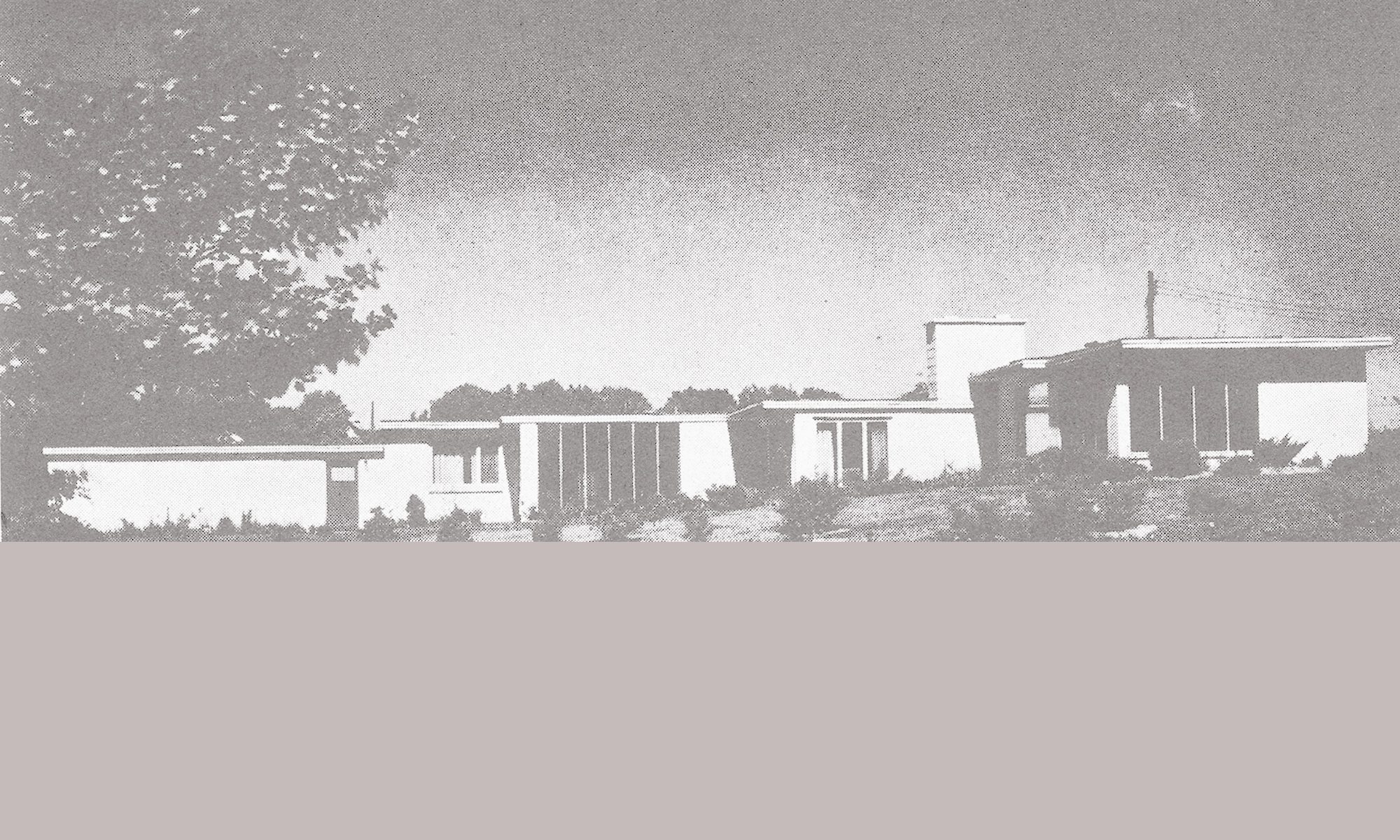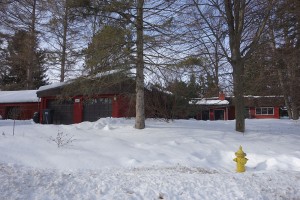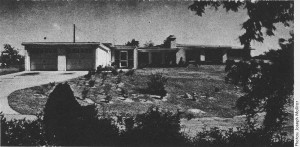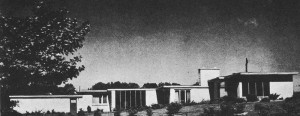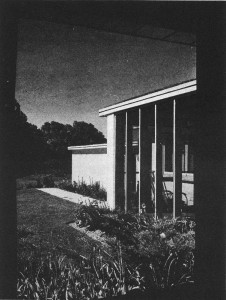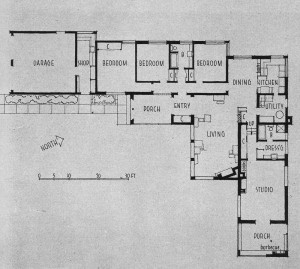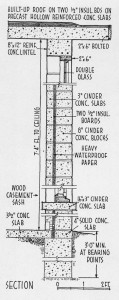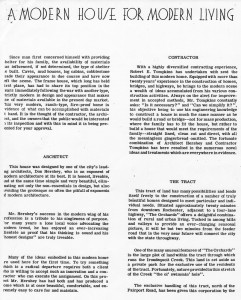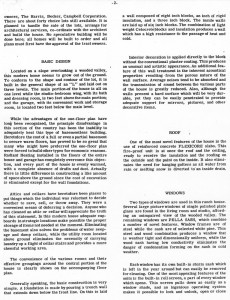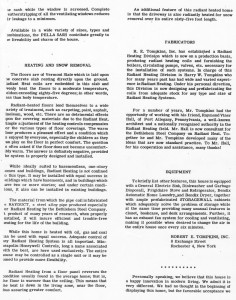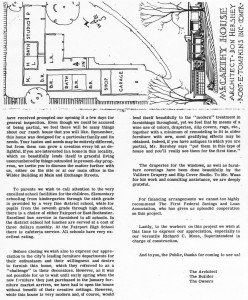85 Crossover Road
1951
Original owner was Veronica McCarthy
Robert E. Tompkins, builder
This is the home featured in our masthead but the roof has been modified since it was built. It used to be a flat roof and now has a built-up slanted roof.
Concrete block. In “The Orchards” north of Fairport Road.
From: 82 DISTINCTIVE HOUSES FROM ARCHITECTURAL RECORD
By The Editors, Architectural Record
Published by F. W. Dodge Corporation, Copyright 1952
House Makes the Most of Stock Materials
Residence for Miss Veronica McCarthy
Fairport, N.Y.
Don Hershey, Architect
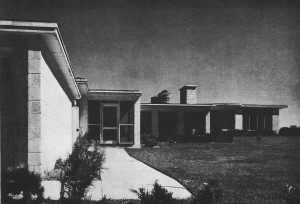 An unusual amount of space and equipment at a cost of little more than half that of neighboring residences of similar size was provided in this simply designed house. Results of the architect’s idea that construction costs could be lowered substantially by reducing the number of structural components involved are evident throughout the house. Only standard stock materials are employed, as in wall section, below right. The house is, in effect, designed to fully exploit these materials in the most straightforward and economical manner possible.
An unusual amount of space and equipment at a cost of little more than half that of neighboring residences of similar size was provided in this simply designed house. Results of the architect’s idea that construction costs could be lowered substantially by reducing the number of structural components involved are evident throughout the house. Only standard stock materials are employed, as in wall section, below right. The house is, in effect, designed to fully exploit these materials in the most straightforward and economical manner possible.
The simplicity and logic with which the materials were treated made both for a low-cost, livable home and also for direct and uncomplex relations between architect and contractor.
The ultimate benefactor of course was the client, who was afforded a maximum of space and conveniences for his expenditure. In addition to this, the direct expression of materials-cinder block, prefabricated concrete slabs, Vermont slate, without costly finishes results in a house as pleasingly simple as it is practical.
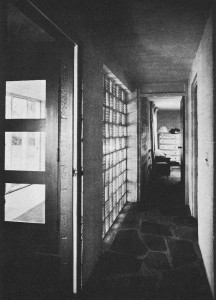
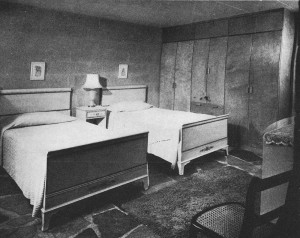
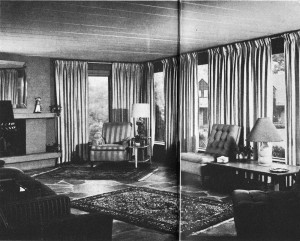
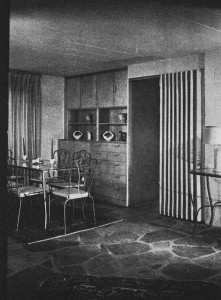
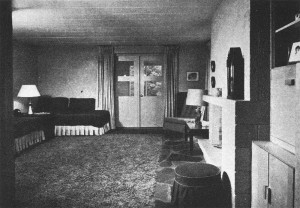
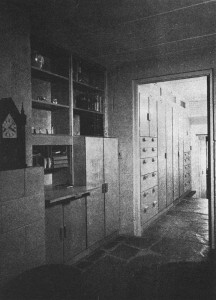
Below is an article published by architect Don Hershey, the contractor Robert E. Tompkins, Inc. and the homeowner about the McCarthy House:
This is the home featured in our masthead but the roof has been modified since it was built. It used to be a flat roof and now has a built-up slanted roof.
Concrete block. In “The Orchards” north of Fairport Road, Robert E. Tompkins, builder.
