(From real estate page) A Masterful Ranch: Don Hershey, Architect & Bill Wertheim, Builder. Exceptional
(Click on thumbnails for enlargements.)



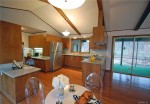

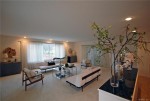


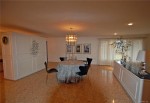


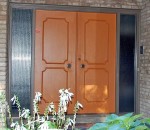
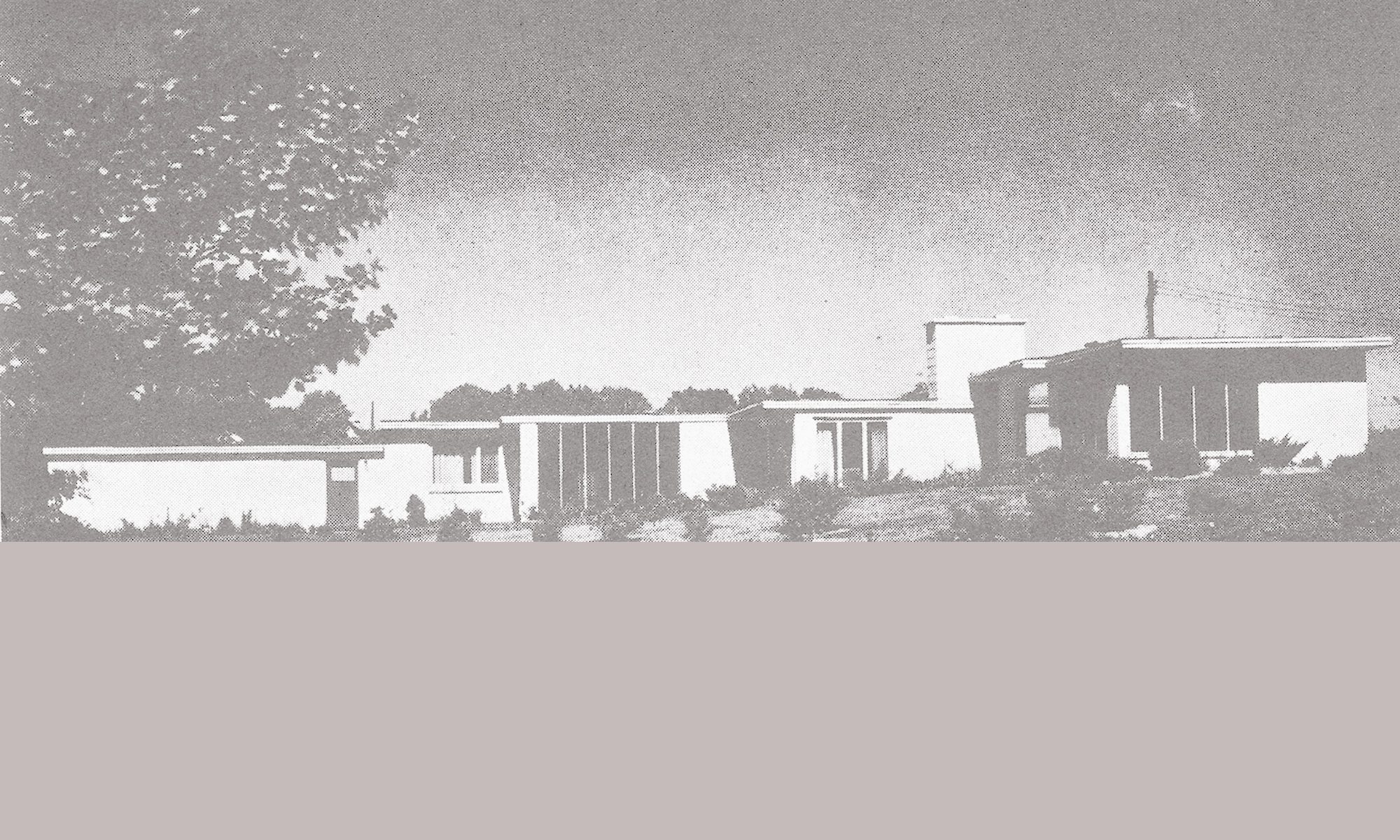
Noted Mid-Century Modern Architect from Rochester, NY

Noted Mid-Century Modern Architect from Rochester, NY
(From real estate page) A Masterful Ranch: Don Hershey, Architect & Bill Wertheim, Builder. Exceptional
(Click on thumbnails for enlargements.)











