The Robert G. Bowie home at 65 Hickory Ridge Road, off Panorama Trail, Penfield is about to come on the market for the first time!
The Bowie Family has owned the home for 53 years.
Designed by Don Hershey in 1959, and built under his supervision in 1960 with Engineer client Bob Bowie as general contractor, this home features a dramatic cathedral ceiling living room with beams sourced from the Pacific Northwest. Hershey sited this hilltop home with an 8 by 6 foot picture window framing the Rochester city skyline of the day.
The home sits on what were originally two lots in Emil Muller’s development, including ½ the woodland property to the left of the home. The property runs from Hickory Ridge Road to Panorama Trail, with no neighbors in the rear. The framed skyline may only be partially glimpsed in winter now, given the lush woodlands, which have grown on the slope behind the home offering privacy and shielding the home from Panorama Trail traffic.
The flagstone entry hall opens into the hardwood foyer. The 11×16 dining room is open to the 16 x 22 living room (mentioned above) that includes a marble fireplace. The 12 x 20 family room features beautifully pegged hardwood floors and built in shelves. Doors from the living room, kitchen and master bedroom open onto a flagstone patio. From the dining room one enters a 12 x 21 foot sunroom finished in the same cedar planking used on the exterior of the house.
The solid cherry cabinets crafted by Shop One for the kitchen are an outstanding feature. A new wall oven and cooktop in the kitchen preserve the original flair of the custom designed kitchen, while providing modern cooking appliances.
The main living level has four bedrooms, two full baths and 14 closets.
The walkout lower level takes advantage of the slope of the hill. Off the large (37 x 22) rec room are rooms once used as a workshop and a plant room. Both were planned as possible bedrooms, but neither has served as a bedroom – yet. Other lower level finished spaces include a laundry room and a full bath. There is also a storage room slightly smaller than the rec room with deep built in shelves.
Another note from Barbara:
My mother and father were the first into the development to choose their lot. They went with Eddie Wilkerson and Emil Muller right behind the bulldozers and before there was even a street cut through. Then it was supposed to be a big secret that the Bowie kids were not allowed to talk about until we actually were under construction. I was in college by the time the house was built, so I never actually lived there except for summer vacation. When I was in high school, Hickory Ridge was a country lane cut through with utilities going in. High school kids thought it was a great place to “park”. One girl in my class told me her boyfriend was going to buy the lot at the top of that hill to build a house for her. I had to keep mum about the fact that my parents already owned it!
Barbara Bowie-Whitman, daughter, will be happy to answer any questions at bbowiew@sprynet.com) or at (703) 598 2461.
(Click on the thumbnails for enlargement.)
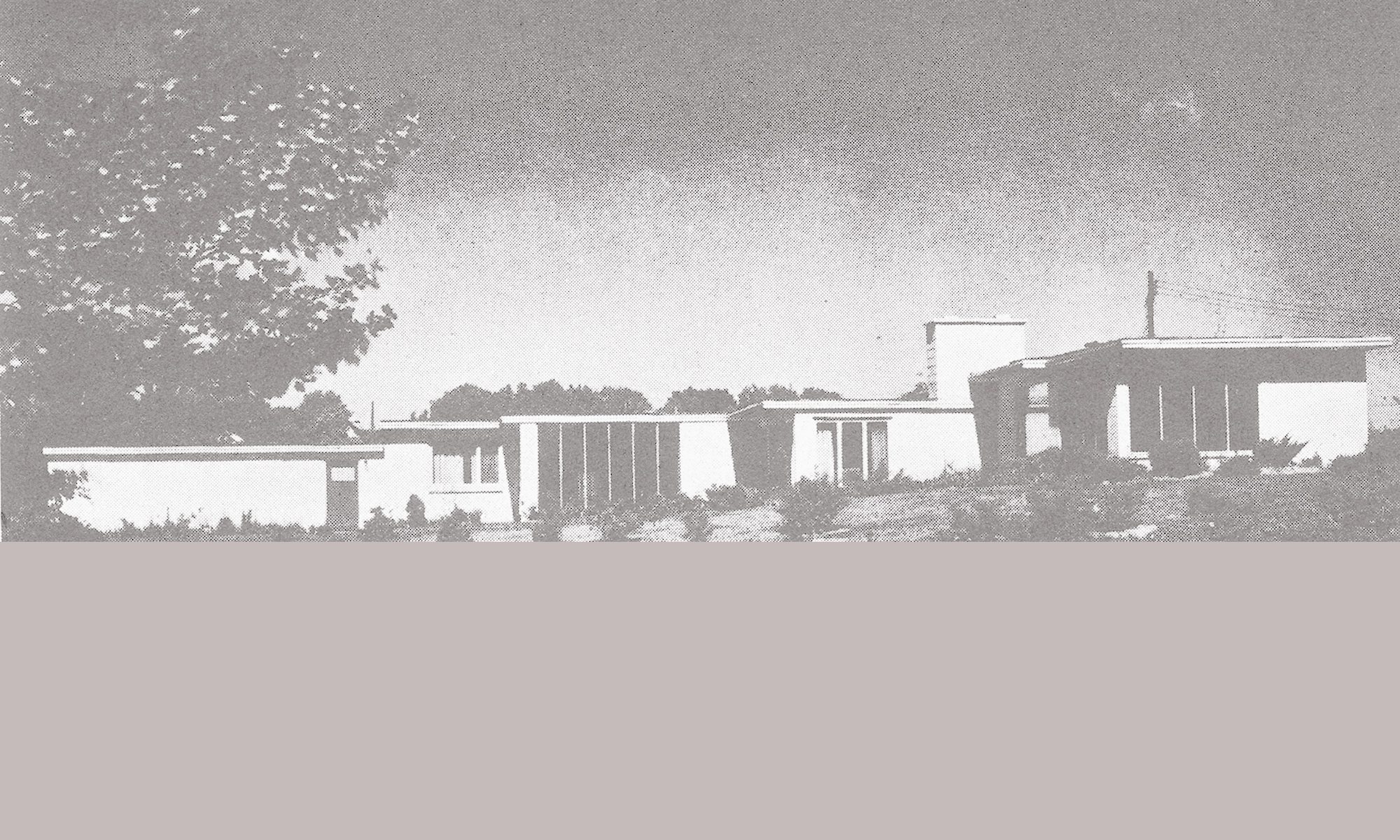
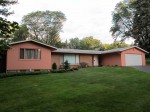
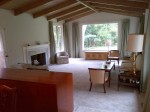
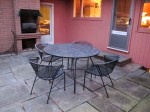
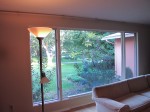
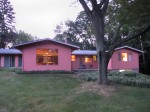
The long awaited estate sale at 65 Hickory Ridge Road begins on 21 November. What’s on offer can be seen at Estatesales.net or at Daisy website.
http://www.estatesales.net/estatesales/NY/Rochester/14625/519975