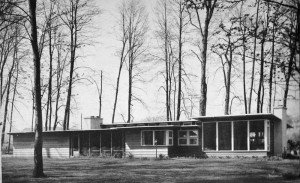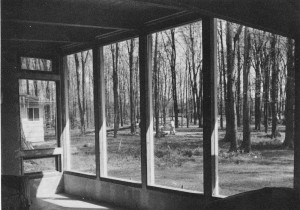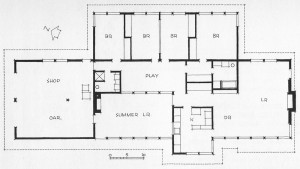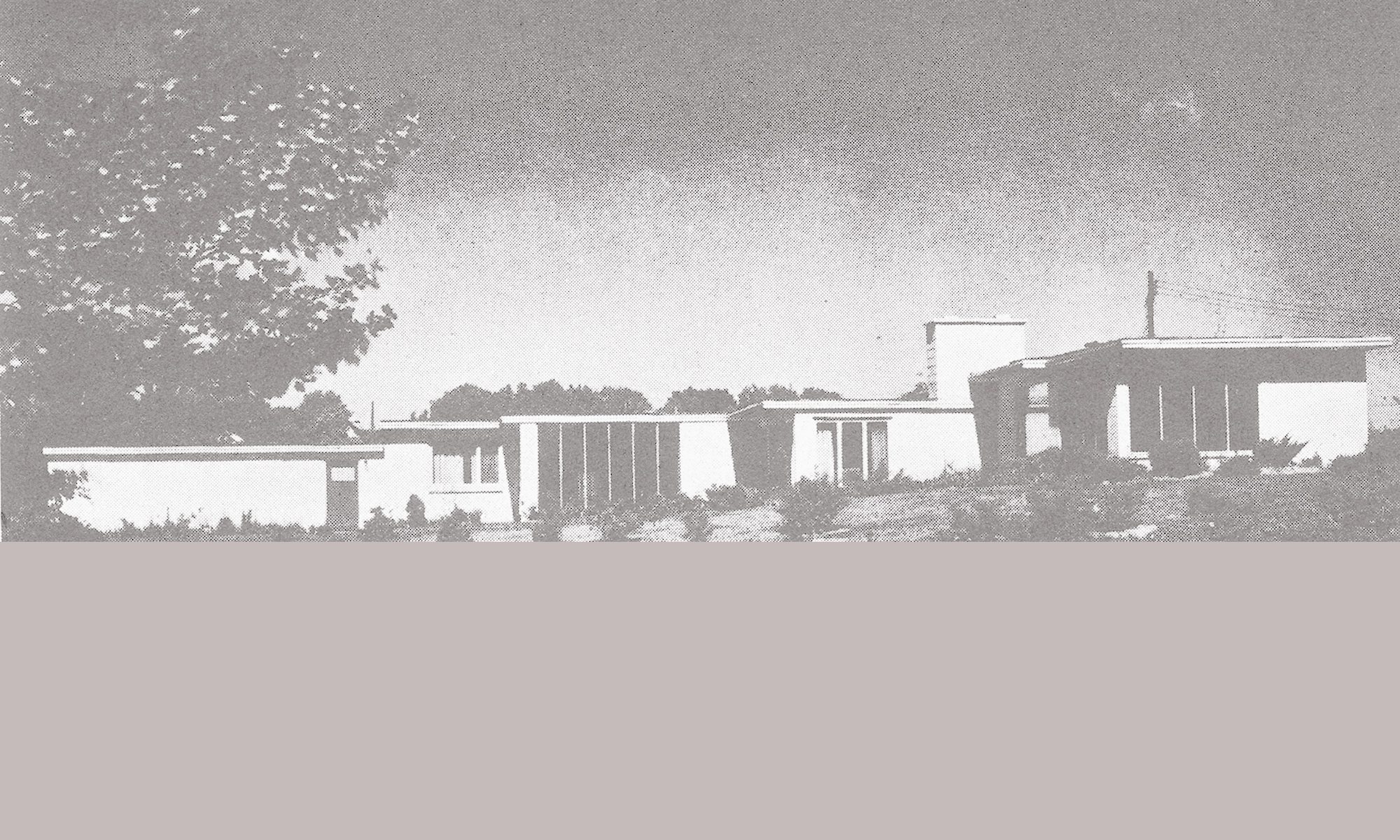44 Parker Drive
1950-51
Original owner was Robert Brown
Was most recently occupied by Jeffrey Owen Jones, Bob Dylans’ Mr. Jones from his song Ballad of a Thin Man – “Because something is happening here/But you don’t know what it is/Do you, Mister Jones?” Read Jones’ obituary by Democrat& Chronicle’s Jeff Spevak here. Read NME’s obituary here.
From: QUALITY BUDGET HOUSES, A Treasury of 100 Architect-Designed Houses from $5,000 to $20,000
By Katherine Morrow Ford, former Architectural Consultant House & Garden and Thomas Creighton, Editor Progressive Architecture
Reinhold Publishing Corporation, New York, Copyright 1954
(by the same authors: The American House Today)
 The construction photograph below shows the simple “T-beam” system (built-up wood beams, with tongue and groove planks on top of them for roofs and ceilings) which architect Don Hershey worked out to allow a great deal of owner work by his clients the Browns on a house described on the next two pages.
The construction photograph below shows the simple “T-beam” system (built-up wood beams, with tongue and groove planks on top of them for roofs and ceilings) which architect Don Hershey worked out to allow a great deal of owner work by his clients the Browns on a house described on the next two pages.
 The Browns did another thing themselves, which is possible only if you have the time and if you are a good business man-that is, they themselves acted as general contractors and let sub-contracts for the skilled trades. The letting of contracts is the second step in the construction process. The usual method is to let a general contract to a builder who undertakes to handle the entire operation for you, usually for a fixed sum…
The Browns did another thing themselves, which is possible only if you have the time and if you are a good business man-that is, they themselves acted as general contractors and let sub-contracts for the skilled trades. The letting of contracts is the second step in the construction process. The usual method is to let a general contract to a builder who undertakes to handle the entire operation for you, usually for a fixed sum…
 Location: Pittsford, NY
Location: Pittsford, NY
Architect: Don Hershey
Owner: Robert Brown
Cost Facts: $15,398 for house in 1950-1951; garage-workshop and summer living room cost $3,648. 1812 square feet in house at $9 per square foot; 912 square feet in garage and summer living room at $4 per square foot.
Materials: Wood frame construction. Built-up wood beams and plank roof and ceilings. Floor slab (on concrete foundation with sub-floor of crushed stone) of concrete poured and machine-troweled, reinforced with radiant ray-duct steel pipes, which allowed elimination of reinforcing mesh.
Plan Facts: In order to get much house (with requirement of four bedrooms, two baths, a playroom, as well as a generous living-dining room and kitchen within the under $20,000 budget limitation) the owner, Robert Brown, decided to do much of the building himself under the architect’s supervision. In addition to this amount of space for family living, Mr. Brown-whose hobby is cabinet work-also wanted a workshop, which has been combined with the garage. It developed that by screening roofed-over space between the house and the garage, a summer living room became possible. Opening from the playroom, which in turn opens from the three children’s rooms, this arrangement allows generous space for both child and adult activities away from the living room.
Economies: In addition to the considerable saving through owner-building, there were carefully thought out economies, such as: use of a four foot module construction system; all stock size of materials with minimum cutting and waste; T-beam roofing; and floor slab over crushed stone base.
Budget Suggestions: The garage-workshop and summer living room might have been omitted or postponed until a later date.
