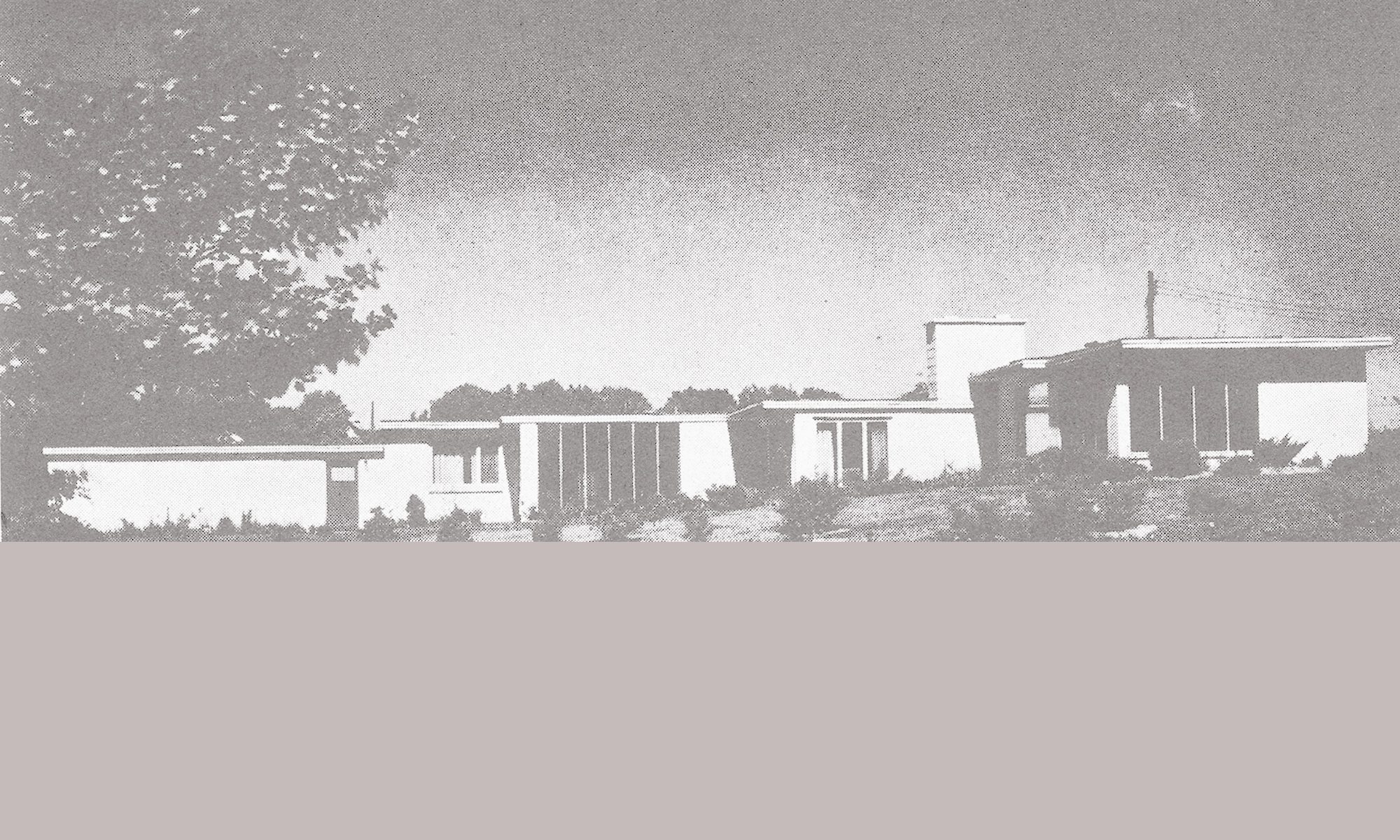This is a listing of some of the Don Hershey homes in Penfield, NY. It includes information such as the year it was built, the name of the original owner and other descriptive information. In some instances, there is a link to photos of the home. Just click on the “Photos” link for that home. This is a work in progress so by no means a complete listing. If you know of other homes that belong on this list, please comment here.
45 Alta Vista Drive
1960
Article about the gardens
2480 Browncroft
Smith Hershey office building
1968
Building housed son Ken Hershey’s engineering firm (a very similar building was later built at the Southwest corner of Monroe and Clover – currently behind the car wash – but was not designed by Hershey). The theory is that it was a copy of the design.
1807 Clark Road
Bob Hershey (Don’s oldest son)
Across from Harwood Circle
1964
Photos
1890 Clark Road
1956
Emil & Marge Muller
Home, stone across from Denonville Ridge. Received Honorable Award. Overlooks Shadow Pines’ 7th & 8th holes.
Photos
Colonial Village
Hershey designed the family room with wormwood ceilings
Corbetts Glen
Beers
41 Hickory Ridge
1960
Hans and Louise Vohs
Next door to the Fox home
57 Hickory Ridge
1959
Joe Fox
Next door (on the right) to #65, Bowie home
Photo
65 Hickory Ridge
1960
Bob Bowie
Coral colored house
Read Barbara Bowie-Whitman’s description of her parents’ home and view photos.
77 Hickory Ridge
1963
Dr. James C. and Patricia Weig
Next door (on the left) to #65, Bowie home
78 Mountain Road
1969
(Next to #86 James A. Johnson house)
Photos and more info
Panorama Trail
Marjorie and Jack Sheffield
1949
4.5 acres, on the historical list in Penfield. Originally built with 900 sq ft. Then Hershey added over 2000 sq ft to the home in 1958 when son Ken moved in.
Photo
Off Panorama Trail
Eugene Bailey
1966
Photos
Extension off Panorama Trail
(just after Dogwood Glen)
17 Parkview Drive
1954
Alex and Irene Gossin (Irene was former Penfield Town Supervisor and was featured in a 1-17-2016 Democrat & Chronicle article)
Photos
1640 Penfield Road (Creek Street)
Marge & Emil Muller (now Muller Management)
Photo
Another home on Penfield Road
Radiant heat
Rotary Club summer camp, south of Panorama Plaza
(Also known as Camp Haccamo.)
Plans done in 1961 and built in 1962
See the featured article on this camp.
150 Superior
1941
Lot is .73 acres. The current owner says, “A classic round window wall, lots of built-in’s with 3 fireplaces including one on a screened porch. It’s built, over-hanging Corbet’s Glen in the forest- its a very cool house.”
Photos

The Robert G. Bowie home at 65 Hickory Ridge Road, off Panorama Trail, Penfield is about to come on the market for the first time!
The Bowie Family has owned the home for 53 years.
Designed by Don Hershey in 1959, and built under his supervision in 1960 with Engineer client Bob Bowie as general contractor, this home features a dramatic cathedral ceiling living room with beams sourced from the Pacific Northwest. Hershey sited this hilltop home with an 8 by 6 foot picture window framing the Rochester city skyline of the day.
The home sits on what were originally two lots in Emil Muller’s development, including ½ the woodland property to the left of the home. The property runs from Hickory Ridge Road to Panorama Trail, with no neighbors in the rear. The framed skyline may only be partially glimpsed in winter now, given the lush woodlands, which have grown on the slope behind the home offering privacy and shielding the home from Panorama Trail traffic.
The flagstone entry hall opens into the hardwood foyer. The 11×16 dining room is open to the 16 x 22 living room (mentioned above) that includes a marble fireplace. The 12 x 20 family room features beautifully pegged hardwood floors and built in shelves. Doors from the living room, kitchen and master bedroom open onto a flagstone patio. From the dining room one enters a 12 x 21 foot sunroom finished in the same cedar planking used on the exterior of the house.
The solid cherry cabinets crafted by Shop One for the kitchen are an outstanding feature. A new wall oven and cooktop in the kitchen preserve the original flair of the custom designed kitchen, while providing modern cooking appliances.
The main living level has four bedrooms, two full baths and 14 closets.
The walkout lower level takes advantage of the slope of the hill. Off the large (37 x 22) rec room are rooms once used as a workshop and a plant room. Both were planned as possible bedrooms, but neither has served as a bedroom – yet. Other lower level finished spaces include a laundry room and a full bath. There is also a storage room slightly smaller than the rec room with deep built in shelves.
Barbara Bowie-Whitman, daughter, will be happy to answer any questions at bbowiew@sprynet.com) or at (703) 598 2461.
This jewel of Don Hershey’s is presently on the market.
The address is 78 mountain rd, Rochester, NY 14625. Just off of Panorama trail.
The sellers have made multiple renovations to this home without loosing Don’s artwork.
It is listed with Nothangle, 78 mountain road, Rochester 14625
The school district: Penfield
Updates: Kitchen, roof system, flagstone patio, bathrooms and many more.
Hello…17 Parkview Drive, Irene and Al Gossin’s home, has recently been thoughtfully renovated and is currently for sale. Just wanted to make you aware. Here’s the listing: https://nys.mlsmatrix.com/matrix/shared/t3QXd3wcpP/17ParkviewDrive.