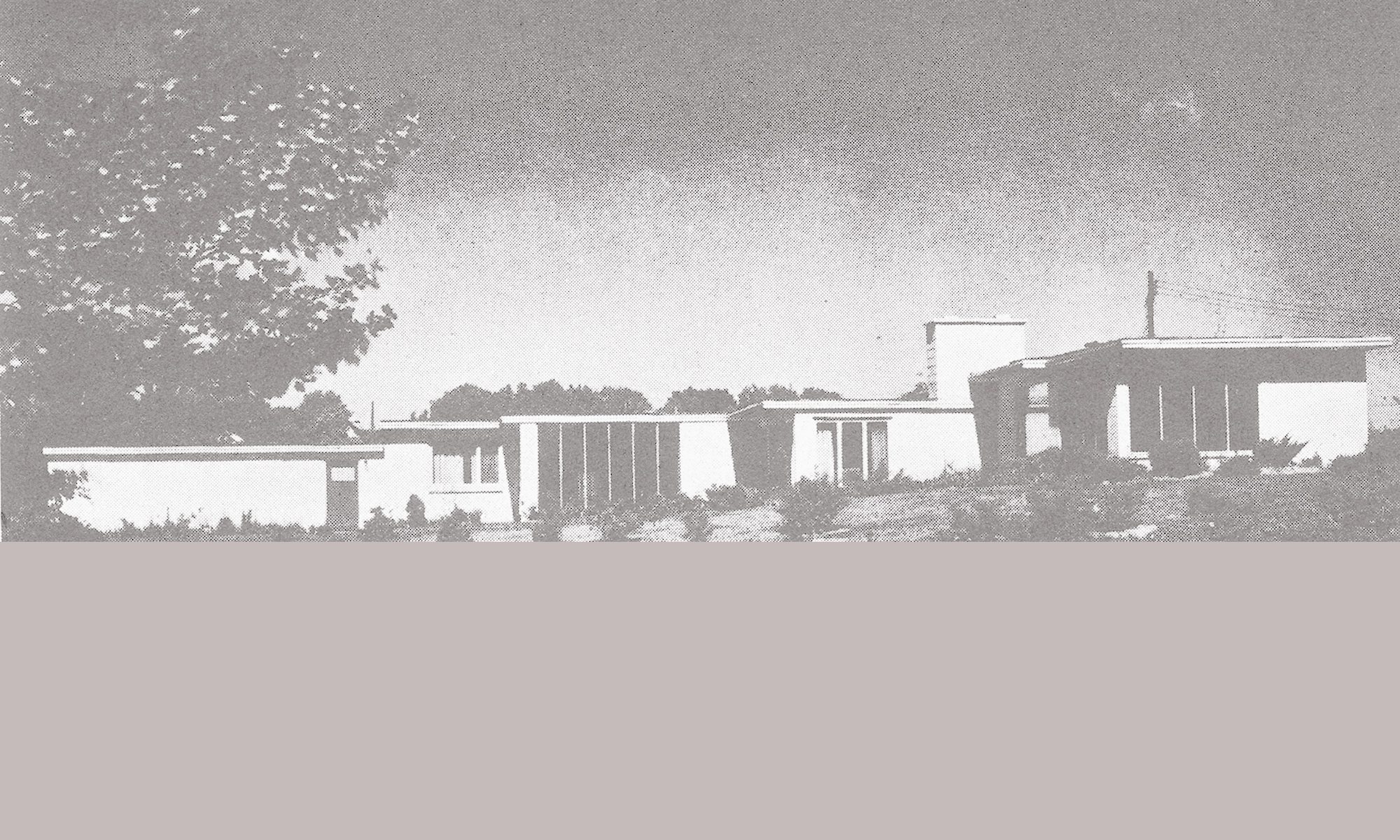This is a listing of some of the Don Hershey homes in Victor, NY. It includes information such as the year it was built, the name of the original owner and other descriptive information. In some instances, there is a link to photos of the home. Just click on the “Photos” link for that home. This is a work in progress so by no means a complete listing. If you know of other homes that belong on this list, please comment here.
175 Baker Road (Baker and Valentown Rd)
1979
Donald Alan Hershey (Don’s son) (family calls it “Hershey Hill”)
House & added room over garage. Up on a hill. 4.5 acres.
Tina Hershey Katarsky says, “It is a classic mid-century modern style home co-designed and built by him (Alan) and his father. It has many Don Hershey signature architectural features including cathedral ceilings, floor to ceiling trapezoid windows, and sunken living room.”
46 Lasalle Parkway
1950
Dick Wright
2,680 sq ft, 1.2 acres. Rt 96 (don’t know which Wright son lived in which house).
68 Lasalle Parkway
1941
Al Wright
2,384 sq ft, 5 acres. Rt 96 (don’t know which Wright son lived in which house). Shares driveway with #82. Is north of #82.
82 Lasalle Parkway
Built ca. 1936, addition in 1946
William Wright Sr
Rt 96 (The father Wright lived in this house. It was the first Hershey designed for Wright. Long, low, very horizontal orientation. 1st section built c 1936. 2nd section in 1946 per permit) (brick & stone). Marsha and Bob Lucas who owned #82 in 1991, said original owner Mr. Wright had Hershey build 3 other houses on LaSalle Parkway for his sons. Shares driveway with #68. Real estate description: Exceptional condition, totally updated!! Open floor plan, new kitchen with stainless apppliances,granite and island,hardwoods, remodelled baths,3 fireplaces most new windows, nestled on almost 2 parklike acres. A must see. This Don Hershey design is like not other. A rare find. Actual sf 2078,
Photos
100 Lasalle Parkway
1950
Bob Wright
2100 sq.ft. 2 acres. Rt 96 (don’t know which Wright son lived in which house).
Real estate description: Exceptional condition, totally updated!! Open floor plan, new kitchen with stainless apppliances,granite and island,hardwoods, remodelled baths,3 fireplaces most new windows, nestled on almost 2 parklike acres. A must see. This Don Hershey design is like not other. A rare find. Actual sf 2078,
Photos
Lasalle Parkway
1950
2100 sq.ft. 2 acres
Lasalle Parkway
1950
Lasalle Parkway
1950
1677 Strong Road
1978
Fred Ford
Photos and more info
208 Whistle Stop Road
1972
Photos

Hi! I just came across a listing at 1677 strong road in victor which claims to be a Hershey home.
Researching that home, I came across your website… And I just needed to say a huge thank you for all the work you have put into this site. What an amazing collection of information!
Anna, In his notes, Hershey listed a home he designed on Strong Road (no house number) so this is great information to receive. The house number and real estate posting provide so much more information. Thanks for sending this along! I now have it listed in the Victor section of the site. Peggi
Do you have any info on the driveway facing exterior design on the 1677 Strong Road House (designed for Frederick Ford)? There seems to be some kind of sun deck along the front of the house, but I’m having trouble reading the older plans that I have. I would like to restore the original design — working on preserving this amazing piece of architecture built into the side of a hill. Just starting to look through other photos and am not finding any similar to this place (yet). Great website!
Hi Kate,
Sorry for the delay in answering you. I don’t know anything about the driveway. I imagine you went to the page on the site with the photos of the house from when it was listed for sale. It looked like a gravel or dirt driveway at the time of the photos. Let me know if you found anything out. And good luck with your work on the house!
Peggi