Here are some comments we received from the Mentch daughters:
“We Mentches, there are 5 children, have wonderful memories of our family home. My older siblings are more likely to be able to offer information about Don Hershey. I was born in 53, the house was built in 1950 when my parents had 3 children. The addition on the back came as the family outgrew the original plans.”
– Laura Mentch
 “The addition was built when I was in high school (1955-59). My guess is in the middle of that range, since this photo below shows the swimming pool covered for the winter. My sister, Martha, and I shared the porch. There was a matchstick blind between our beds that so we wouldn’t slug each other. Don Hershey designed the addition, with much input from our parents. When we (parents and 4 children) moved in, there were no interior walls. Our father erected all the walls and kept them looking beautiful by sanding them every few years. It was quite the house for 1950 and passers-by would stop and gawk thinking that it was some sort of storage facility for the trains that ran behind our house. 174 Golf Avenue was a popular spot for summer pool parties, as an in-ground family pool was quite a novelty.
“The addition was built when I was in high school (1955-59). My guess is in the middle of that range, since this photo below shows the swimming pool covered for the winter. My sister, Martha, and I shared the porch. There was a matchstick blind between our beds that so we wouldn’t slug each other. Don Hershey designed the addition, with much input from our parents. When we (parents and 4 children) moved in, there were no interior walls. Our father erected all the walls and kept them looking beautiful by sanding them every few years. It was quite the house for 1950 and passers-by would stop and gawk thinking that it was some sort of storage facility for the trains that ran behind our house. 174 Golf Avenue was a popular spot for summer pool parties, as an in-ground family pool was quite a novelty.
Our father finished a lot of the interior himself, including erecting walls. There were vertical and horizontal beams in place. There was radiant heating in the house, the pipes for which were manufactured during the Korean War. Our dachshund, Heidi, would find the leaks since there were warm spots from the pooling water, and our dad would have to open up the concrete floor with a jackhammer to find the leaks.”
– Sue Larson (Mentch)
Laura Mentch says that when the aerial photo (last photo on this page) was taken, when she was a teenager, her sister Julie and she were waving at the plane, which they did not know was taking photos of their home!
Thank you to Laura Mentch and Sue Larson (Mentch) for sharing their memories and the 2 interior living room photos and aerial shot from 1969.
(Click on the thumbnails for enlargement.)
(Thank you to Craig Jensen of CSJ Architects for providing the first five 1951 black & white photos below.)
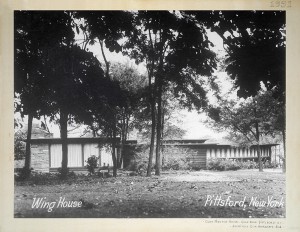
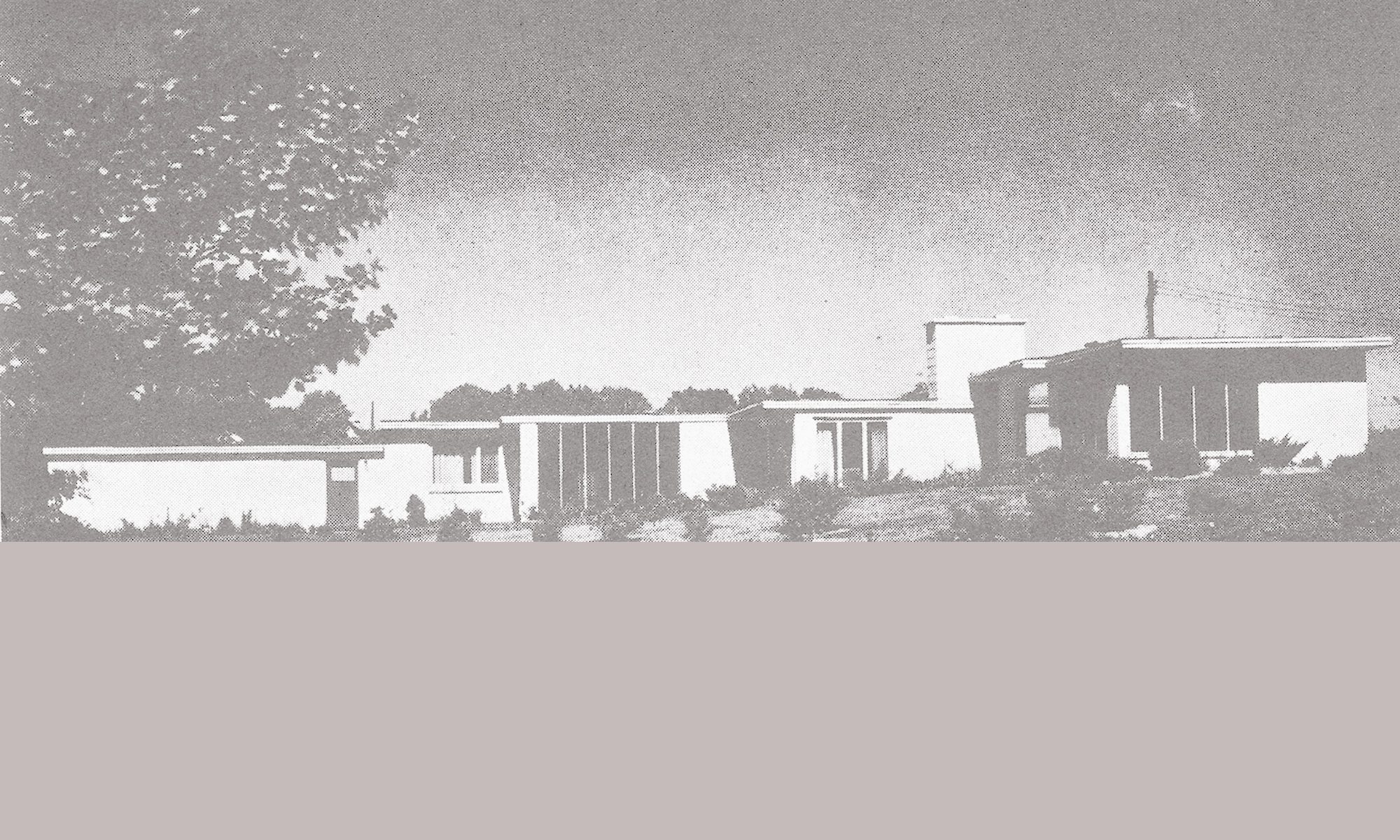

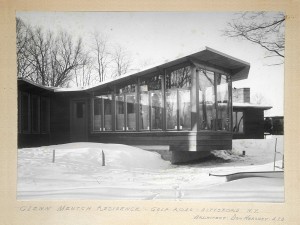
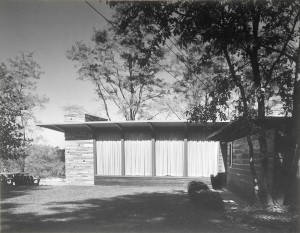
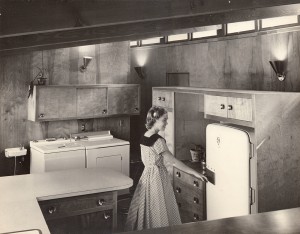
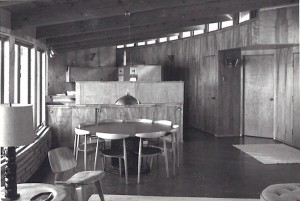
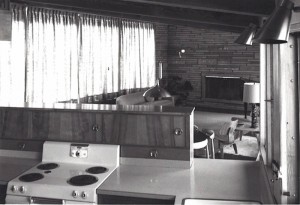

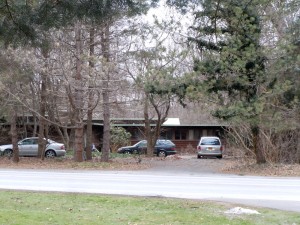

I grew up in this house!
Laura, How exciting to hear from you! And what a house to have grown up in. Do these pictures do justice to your memories?
I’d love to hear more about your memories of the house and any information you have about Don Hershey.
Hi Laura and Sue,
I grew up in your former home at 80 Wisner in Irondequiot and my parents still live there. It’s interesting to learn that there were once so many kids living in that house as it’s quite small. My parents put an addition on in 1983 to give us a little more room. Not sure if you have any memories of the place, but it’s a unique layout and great space. I’m very grateful to your parents for working with Mr.Hersey and having it built. Thank you!!
Lynn
So happy to hear from you, Lynn. My sister Sue was the oldest child and would remember living in your Wisner Road Home.
174 Golf Avenue was listed for sale last week. The realtor is looking for higher resolution versions of the 1951 photos I provided. He would like to use them to help promote the house. Would you be able to provide these for his use?
Hello!!
This house is still In the market, and I’m
Curious if anyone is aware of the amount of work and repairs that it will need, as well is the pool functional? the realtor website says purchase as is. I live around the cornet from this house and have always been drawn to it, admiring it from a far.
Thanks for any info.
Happy New Year!
I toured the house (unfortunately) just after an offer had been accepted. New owners: if you do decide to sell in the near future, I’d love to talk! Still think about this house all the time. Obsessed with those windows 🙂
Hi Jocelyn, we are the new owners, and plan to put this house on market soon. Just came across with your post here. Would you like to talk? You can send me contact info.
Cheers,
James
Hi James! I’m not sure if you ever sold this house. If not I’d love to chat!