(Click on the thumbnails for enlargements.)
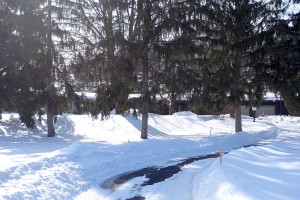
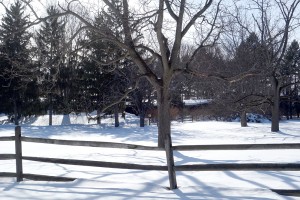
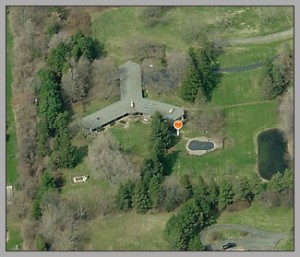
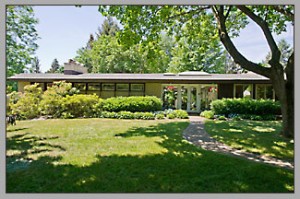
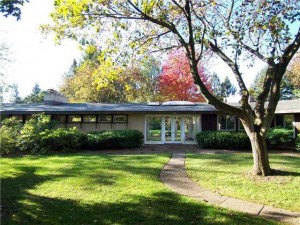
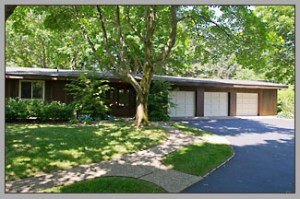
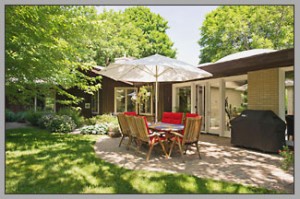
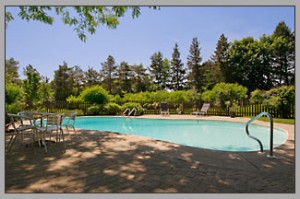
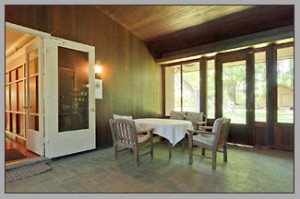
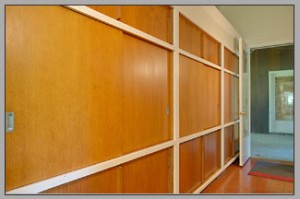
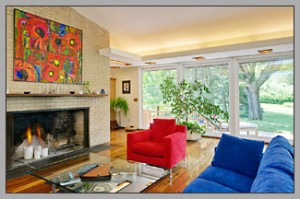
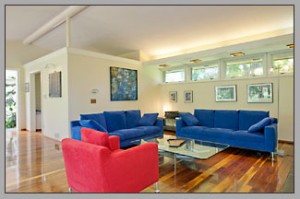
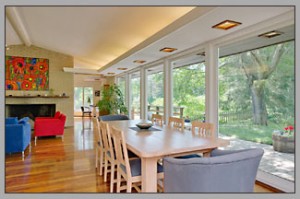
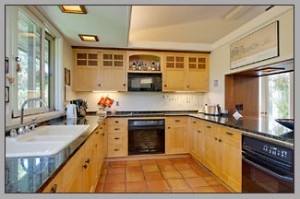
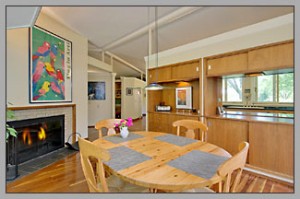
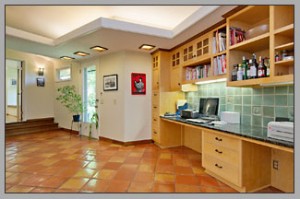
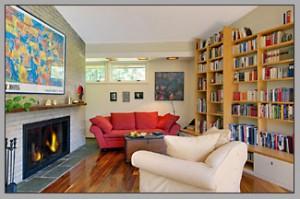

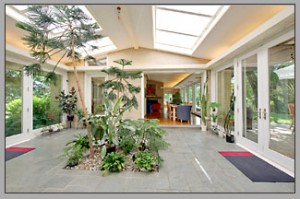
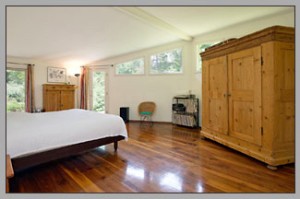 This home sold recently for $575,000.
This home sold recently for $575,000.
Here is the real estate listing description:
A country oasis. Unique brick and redwood “Atomic Ranch” has been polished and updated. A true mid-century marvel. Plate glass windows to enjoy the private setting. Atrium foyer, 3 fireplaces, walnut floors, maple and walnut kitchen and built-ins; New bathrooms, state of the art HVAC; on demand hot water system; pool, screened porch, huge garage, apple orchard; more. See the aerial photo – home has 3 wings. If you are looking for something creative, one-of-a-kind home, you will not be disappointed!
Click here to view the real estate listing.
(All but the top two winter photos are from the real estate listing.)
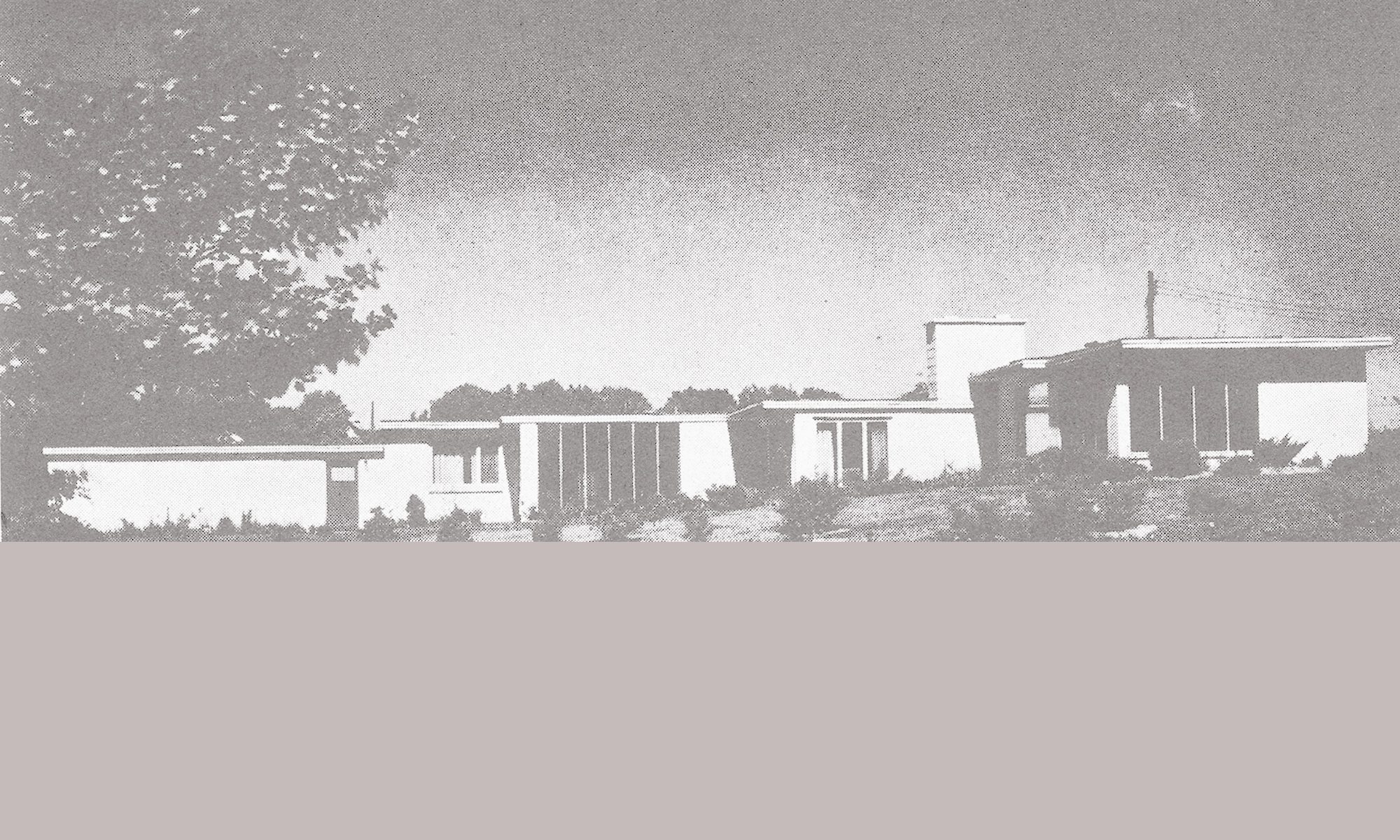
Hi – I’m curious as to whether this house appears in Hershey’s records as being his design? The building permit for the house lists Raymond Ashley, who was an architect, as the owner and applicant and does not mention Hershey (the building permits for most of Hershey’s houses in Pittsford do list him as the applicant and/or architect). According to the building permit for 4 Stoney Clover, that house, not #17, was the James B. Henshaw house designed by Hershey. (I am researching Stoney Clover Lane as part of a historic resource survey I’m doing for the town of Pittsford.) I’d be happy to share info I found in building permits that can update some of the information on your Pittsford list. Thanks for any info you might have about this house!
Thanks for the correction Katie. Yes, I would be interested in any information you would be willing to share. Thanks, Peggi
Katie, you are correct. My father, Raymond E. Ashley, Jr. designed and built this house.
I emailed your firm if you would like to contact me for more information.
I presently own 17 Stone Clover Lane Pittsford, NY. I would like to know how to contact Marilyn Ashley Porell to learn more about our home.
Linda