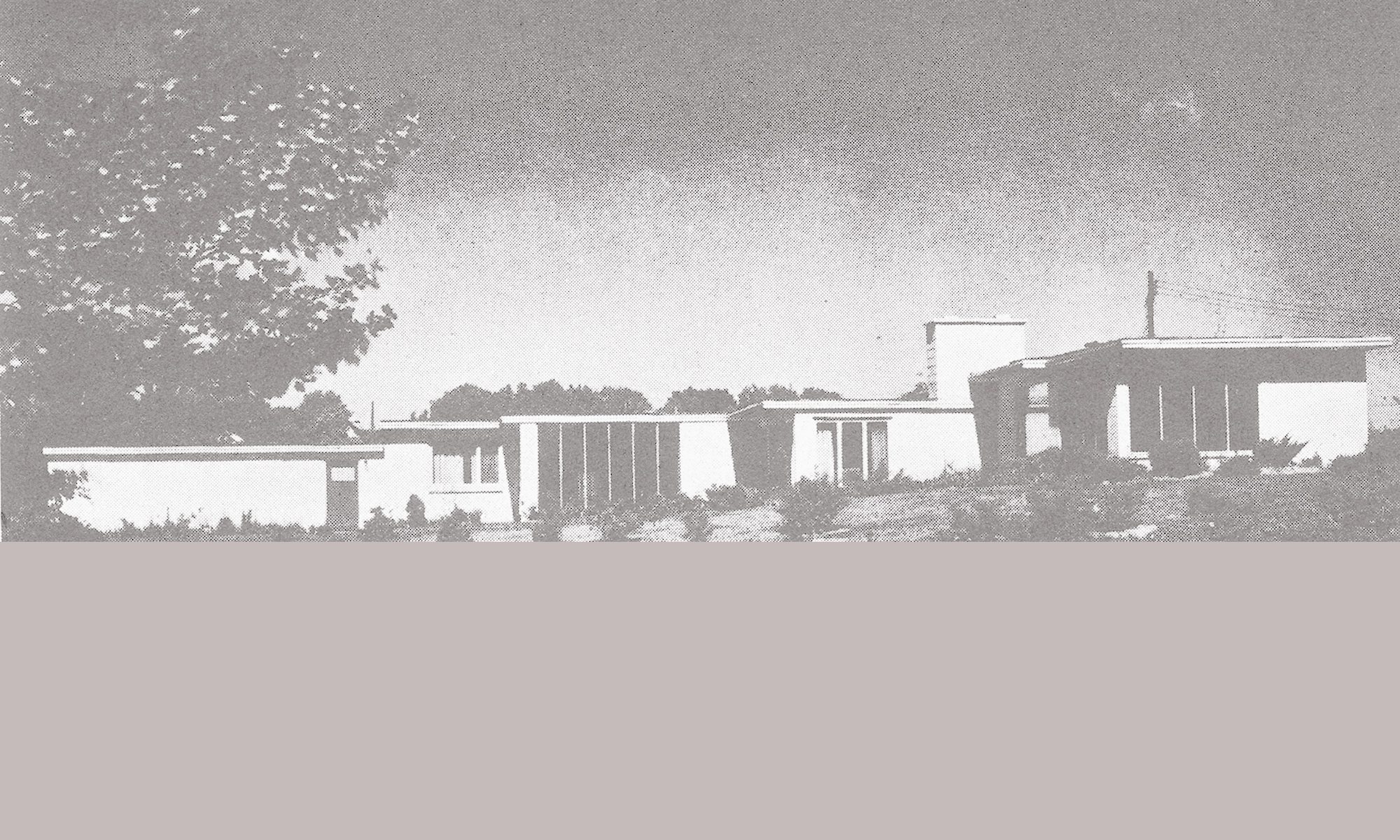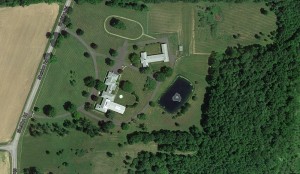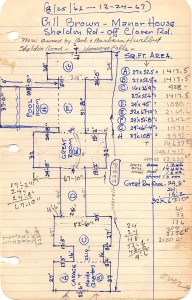“It was built in 1966-67 by millionaire William J. Brown, now dead. He founded Dynacolor Corp., a color-film business, and eventually gave the house to Carnegie-Mellon University of Pittsburgh, from which Jess Williams bought it. It is a house created (by Rochester architect Don Hershey) for entertaining…”
– From Dec. 19, 1980 Times-Union article “Mendon’s New Manor”
Thanks to Cynthia Howke, Architectural Research Coordinator of The Landmark Society of Western New York who wrote: “Located west of Clover St. & Mendon Ponds Park, the Sheldon Road house (#200) is 8,000+ square feet and appears to be the first mid-20th-century “McMansion” in the suburbs in Monroe County. When it was built, it would have been a remarkable anomaly in the mostly-rural countryside that characterized Mendon, which had not yet experienced the many “trophy-sized” houses that were built beginning in the 1980s & continuing to the present. Marcia’s files (Marcia Greenwood at the “Democrat & Chronicle”) state that Don Hershey was the architect for this house. I was quite surprised – as Don’s residential designs look very different from this house. As it turns out, Marcia & I – who both grew up in the Rochester area – also shared the background of family “Sunday drives” – where our families would explore the roadways in the many outlying communities. In discussing this house today, we discovered that, when our respective families first saw this house back in the late 1960s – during a “Sunday drive” – we both had the same reaction: “What, exactly, is this building?!” Its size, scale & appearance made it appear to be more like the clubhouse for a private club, than a single-family residence. And, now that we know Don’s style of residential design – it certainly doesn’t look like any other house he designed during his career. From the newspaper articles on file at the D & C, the house was described as a building “designed for entertaining.” That would make sense, when you see its size, the large “footprint” of the building and the outbuildings on the property. It’s certainly unique in the catalogue of Hershey-designed houses.”
200 Sheldon Road is an instance where the owners drove the project in a different direction than Hershey would naturally go. His philosophy, said AIA President John Unger, is, “Build a house around your client’s idiosyncrasies and not your own.” According to Don’s son, engineer Ken Hershey, who worked alongside his father, Bill Brown wanted a modern home but his wife wanted a colonial style. So they compromised and Don designed a home with a modern back and modern indoor pool in the back and a colonial front with 12 over 12 windows for them. That explains the clubhouse look so unlike Hershey’s usual designs. Brown sold it to Carnegie-Melon and it was later bought by Jess and Pat Williams and then purchased by Bob and Barbara Hurlbut in 1982. Barbara complained about the well water and asked engineer Ken Hershey for advice and a quote to tie in with town water. Their frontage is 1 mile long and he said they would need to form a water district. This would cost $250,000 which they paid for.
(Click on the thumbnails for enlargements.)



One Reply to “200 Sheldon Road – Manor House”