These are sketches that Don Hershey made of the house in preparation for the design of a master suite above the garage and a great room. Also a photo from today.
Elizabeth, the current owner, offered these comments: Dr. Koop and Dr. Dolan were both 203 Clover Hills Dr. owners. We are the third owners. The great room was 1969-70. Master over garage might have been started around 1976–finished 1980. The main house was built in 1947 but is not brick–we have signed addition plans but original main house 1947 plans are incomplete and unsigned. It is traditional looking on the outside but has some of Mr. Hershey’s design elements, and I would love to figure out if he did all three projects at the address? Thank you for your time and this great website!!
(Click on the thumbnails for enlargement.)
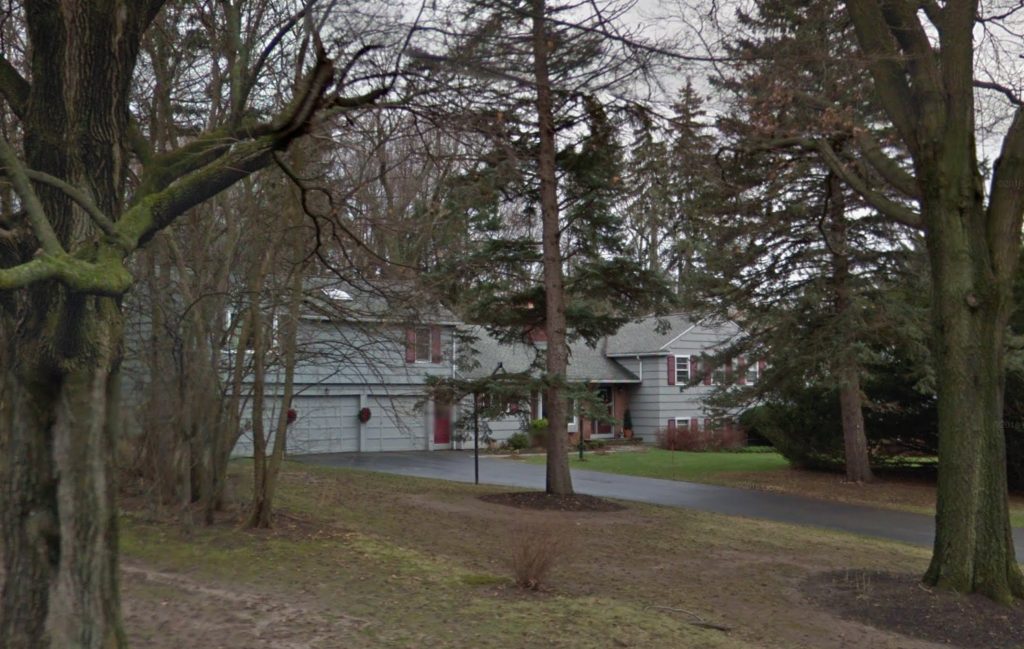
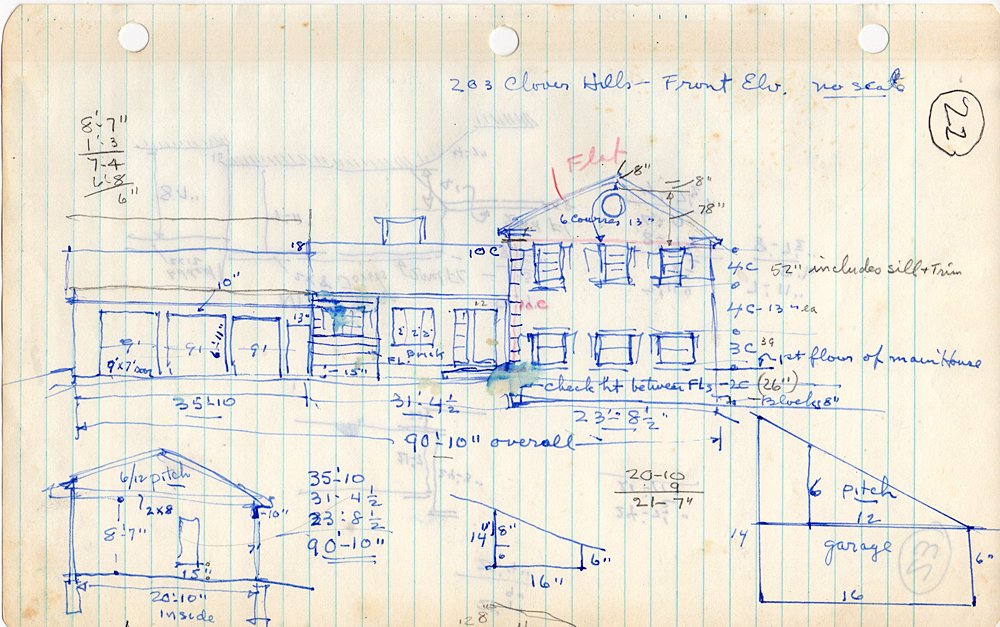
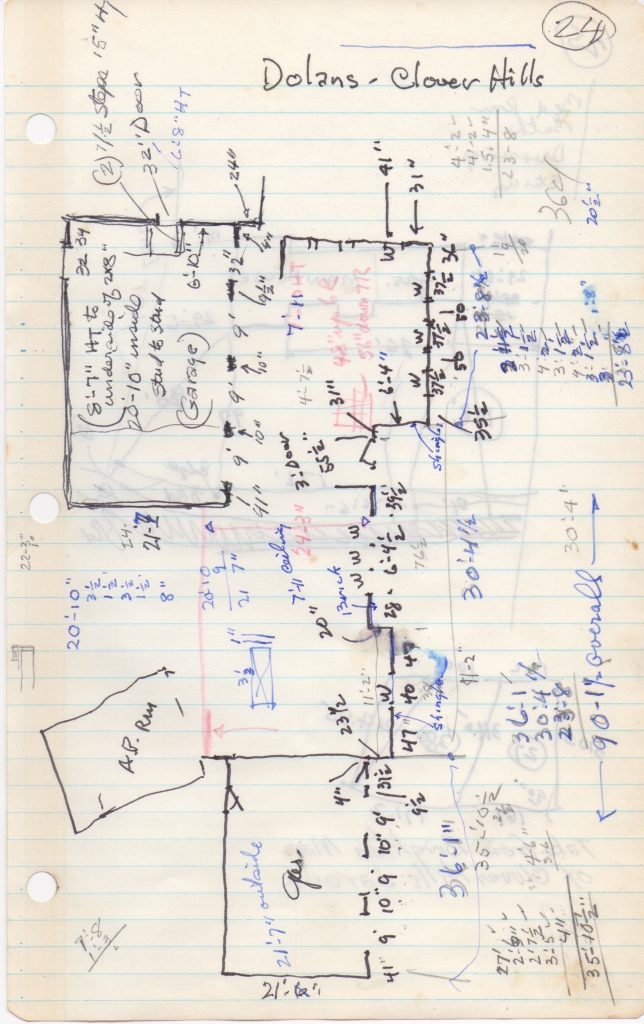
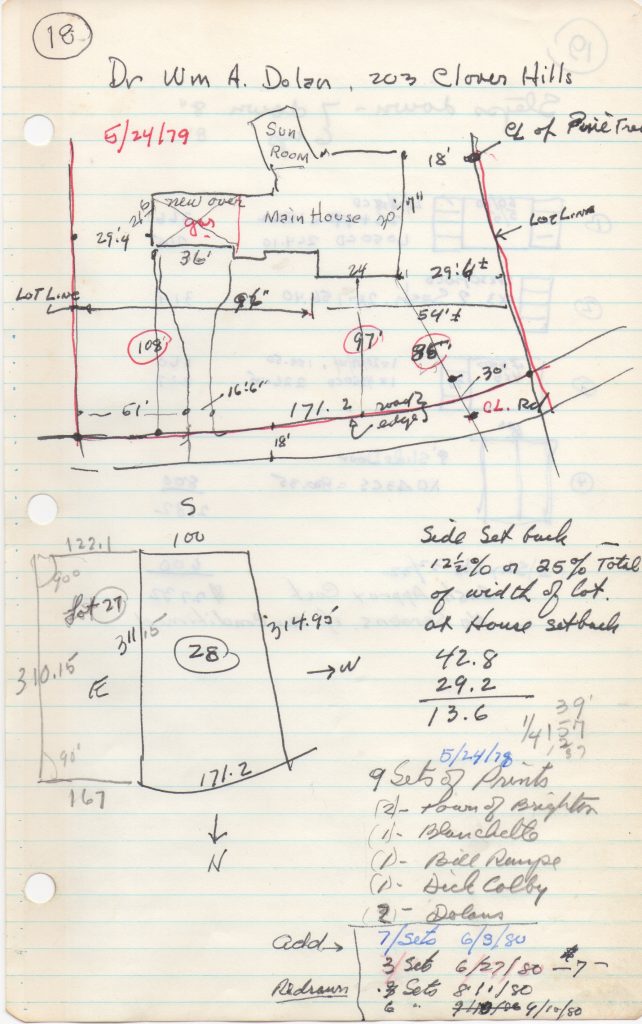
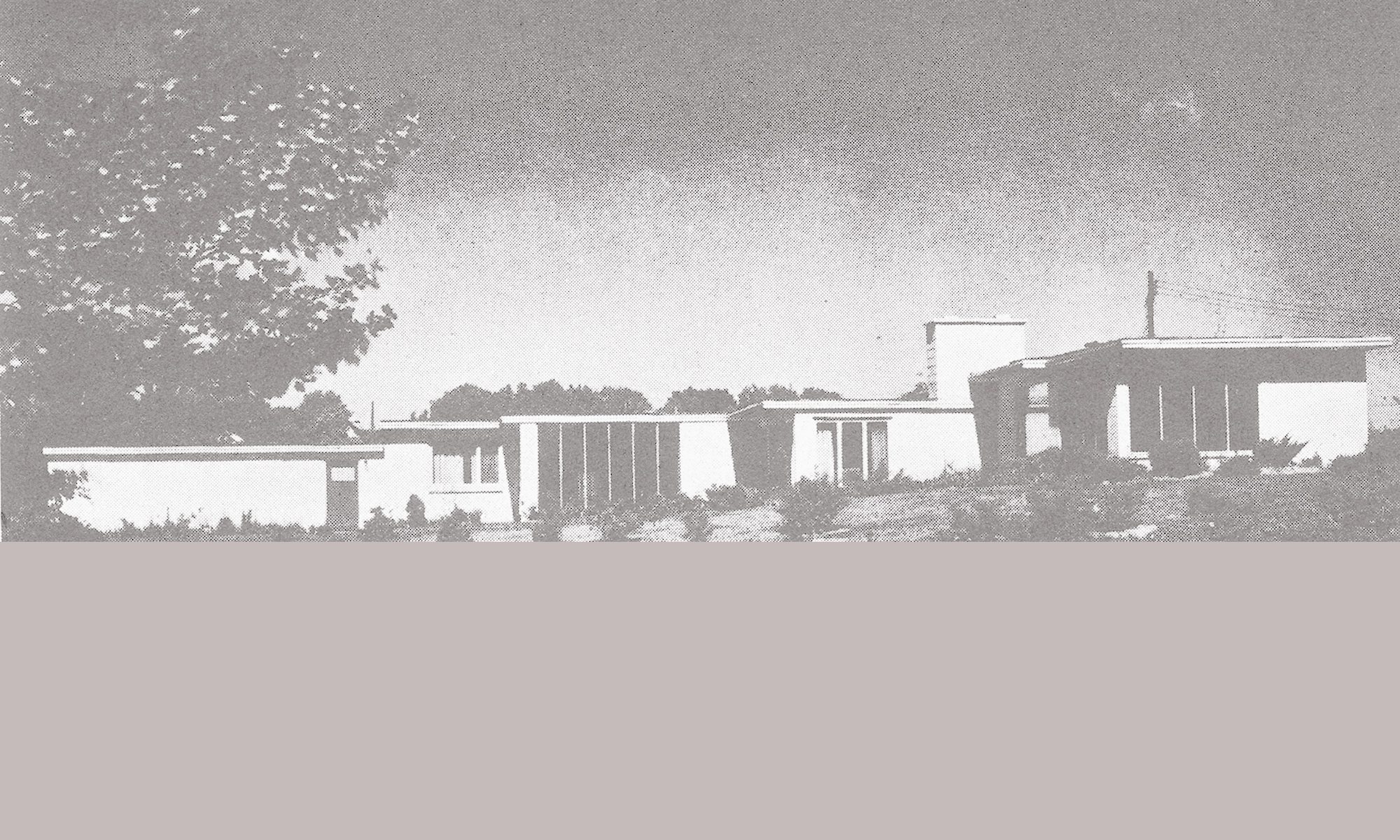
Did Don Hershey design this house (203 Clover Hills Dr)? We are the new owners and had no idea! Very excited about and surprised at even the possibility.
Yes. The sketch on this page is from his notebook and the house looks like the sketch. Enjoy your new home!
Thank you! Since I first wrote, we have discovered several sets of plans we could copy and share with you. 1969 great room addition has his name, and also a 1980 Master suite over the garage. We have blue plans from 1947 Schantz Builders marked “Reverse Plans” but they do not say Don Hershey. Will keep looking with Brighton for more information on the original house, and would be grateful for any additional information you may have. I’ve been a Hershey fan for decades! We bought this house because we loved the thoughtful design–and now we know why!!! (Decided to restore–not renovate–some built-ins, and flagstone walkways and patios. Preservation!) Thank you again!
Very cool!
We were so fortunate to get the original hand drawn plans with our home… several floor plans, mechanical drawings, elevation drawings – we’ve since had several of them framed, as they truly are art!
Good luck with your home.
Jesse Newman (44 Parker Dr, Pittsford)