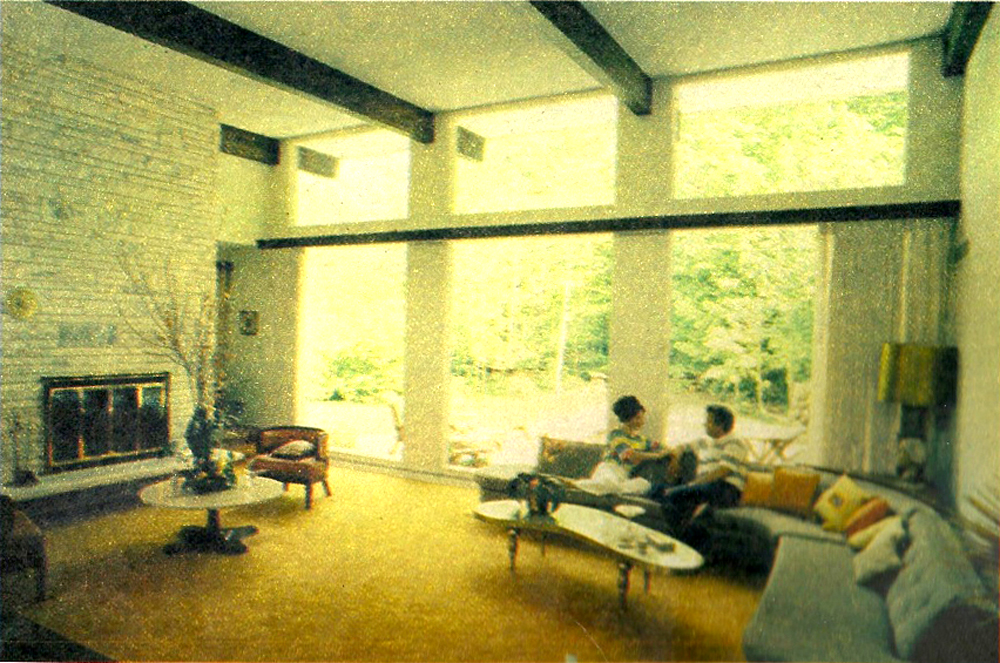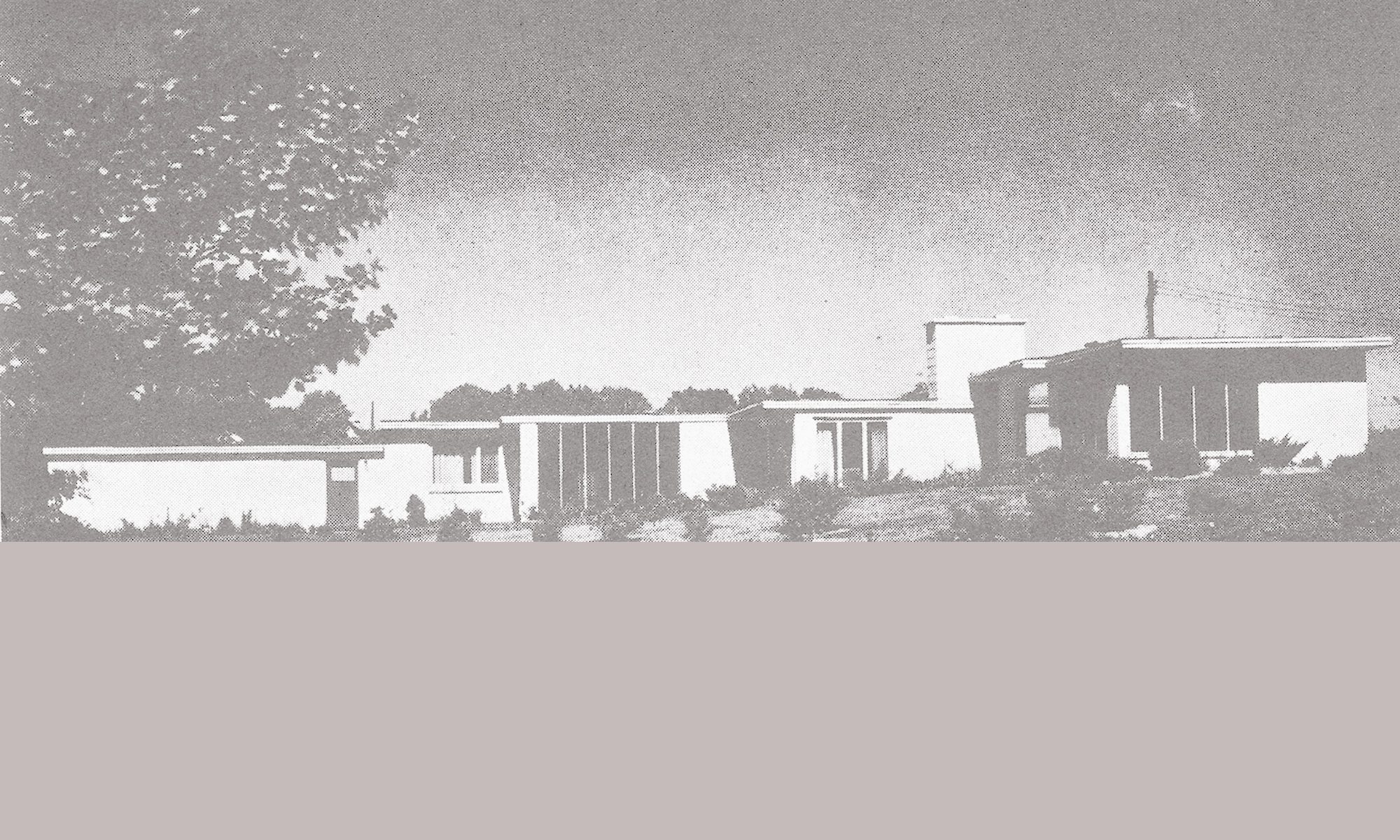 5 FAVORITE HOUSES – from D&C article (Hershey section – featuring 230 Hibiscus)
5 FAVORITE HOUSES – from D&C article (Hershey section – featuring 230 Hibiscus)
These architects like open spaces, soaring ceilings and closeness to nature
September 3,1978 Democrat & Chronicle
by Ann Fox, photo by Jim Laragy
Upstate first asked each architect to choose the best designed house in Monroe County. One by one, however, they said that was impossible. “You design a house around the personality” of the client, explained veteran architect Don Hershey. That means, he says, that every architect-designed house is the best one – for a particular client. The architects ‐ Carlton DeWolffe, Don Hershey, Bart Valvano, Robert Macon and John Fayko ‐ were selected from a list of 10 names supplied by the Rochester chapter of the American Institute of Architects. The 10 are architects whom the lnstitute’s president. Ronald Sattleberg, says, “are known to have done outstanding houses.”
Elaine and Alfred Spagg wanted to build a house on their wooded Hibiscus Drive lot that was both formal and informal – and that’s what they got.
They also got a light and open contemporary home that’s chock full of storage space. “You never lack for storage in Don (Hershey) homes,” says Elaine. Storage space hides in cabinets in the living room that form a half-wall by the foyer and a small closet in the dining room where serving pieces can be kept.
Hershey says he tries to provide what he calls ”vistas” for his clients; and vistas abound in this Brighton home, which the Spaggs and their two children moved into in I970.
Hershey chose the house as one of his favorites because of its ”great simplicity.” Elaine Spagg works full-time for her dentist-husband, and the family was looking for a house that was easy to care for. Hershey also points out the house was built for the same price as a first-quality tract house: below $60000.
Spagg likes to sit at the head of the dining room table and enjoy the 180 degree view: through a front window to the plants in the front yard, across a sweeping expanse of foyer and living room, through the family room to the rear yard, and even into a corner of the master bedroom.
“My brother (an architect himself) sits here and says, ‘You know, this design is tremendous,’” he says.
Elaine Spagg loves to entertain and finds it very easy because the extra‐wide foyer, living room, dining room, family room, and even the kitchen, all flow together. “I’ve had 35 without a strain,” she says. The foyer, incidentally, is floored in slate – inspired by a McDonald‘s restaurant where she sat contemplating what material to choose for the house. Huge windows in the living room, a large and serene area two steps below the foyer, look out into the rear yard to a view with a fountain, wooden bridge and an oriental atmosphere. Clerestory windows on another wall bring in the afternoon sunlight and, in Hershey’s word, “catch the tree tops.”
One room Elaine especially likes to show is the kitchen. Hershey designed it, and drew outlines of its equipment on the unfinished walls so she could see exactly where everything would he placed. “It‘s the most functional kitchen I’ve ever been in,” she says. Everything, from spice rack to tray storage, is built in. Elaine points out a large pantry closet on one wall, a lazy Susan inside a cupboard, and giant drawers that hold all kinds of cooking equipment. Spagg has his own part of the kitchen, a built-in barbecue unit where he fixes treats for family and guests. The kitchen is close to the dining room but its work area is out of sight. “ If I’m in the dining room. I don’t want to see a dirty kitchen,” says Elaine.
At the breakfast bar that separates kitchen and family room, one can look out into the yard. “You get up in the morning… and sit here and look out and see nature.“ says Spagg with obvious relish.
The Spaggs are proud that they and their children take care of the 3,200‐square-foot house and its grounds without outside heip. They are proud, too, that Spagg himself stained all the wood throughout the interior and that they had no help from professional decorators.
“We wanted the home to reflect our family,“ says Elaine. The result delights them. “If I had to build another house,” says Spagg, “l’d have it the same way, with the same architect.”
