“A True Hershey Contemporary Ranch design! Open, Spacious & Bright floorplan flows for ease of living.Walk in & step down to the Living room w/ Marble 2-sided fireplace. Every detail included from the engagement of natural materials & outdoor private serenity to the organized kitchen w/corian counters & pull out drawers! Expansive Master Suite includes dressing rm & access to patio.Lower level offers natural light w/2nd Kitchen,Bath w/sauna,Fireplaced Living area.New tear off roof 2011,furnace 2005, C/A,Water tank 2012. Relax!…LIFE IS FULL OF MEMORIES & HERE IS A WONDERFUL PLACE TO KEEP THEM!” (Description from Homesteadnet.com)
Randy Spagg wrote: Hi! I am Randy Spagg. the son of Alfred and Elaine Spagg. My parents built the house that Helen and Bob now own. They told me stories over the years of sitting down with Mr. Hershey at the Stake Out restaurant in Brighton (long since closed) for the better part of a few months tossing around design ideas. What they came up with is in the true spirit of a Hershey designed home. They wanted to bring the beauty of nature inside. The Santellis have added to that vision by totally re doing the kitchen to bring more of the outdoors inside! I am positive my parents are looking down and are very pleased that the Santellis are the new owners of the home I grew up in. I wish them a lifetime of happy memories in their new home.
Randy Spagg
(Click on the thumbnails for enlargements.)
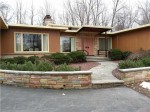
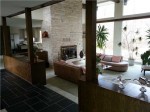
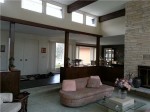
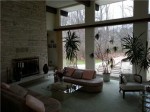
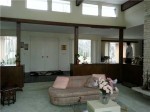
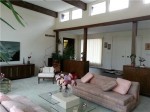
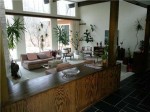
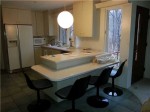
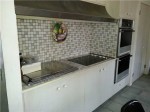
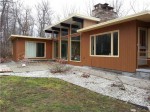
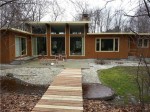
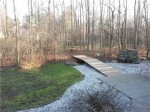
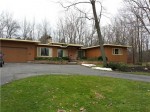
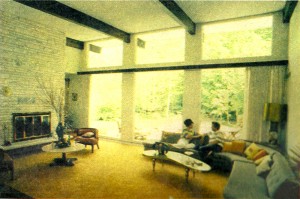
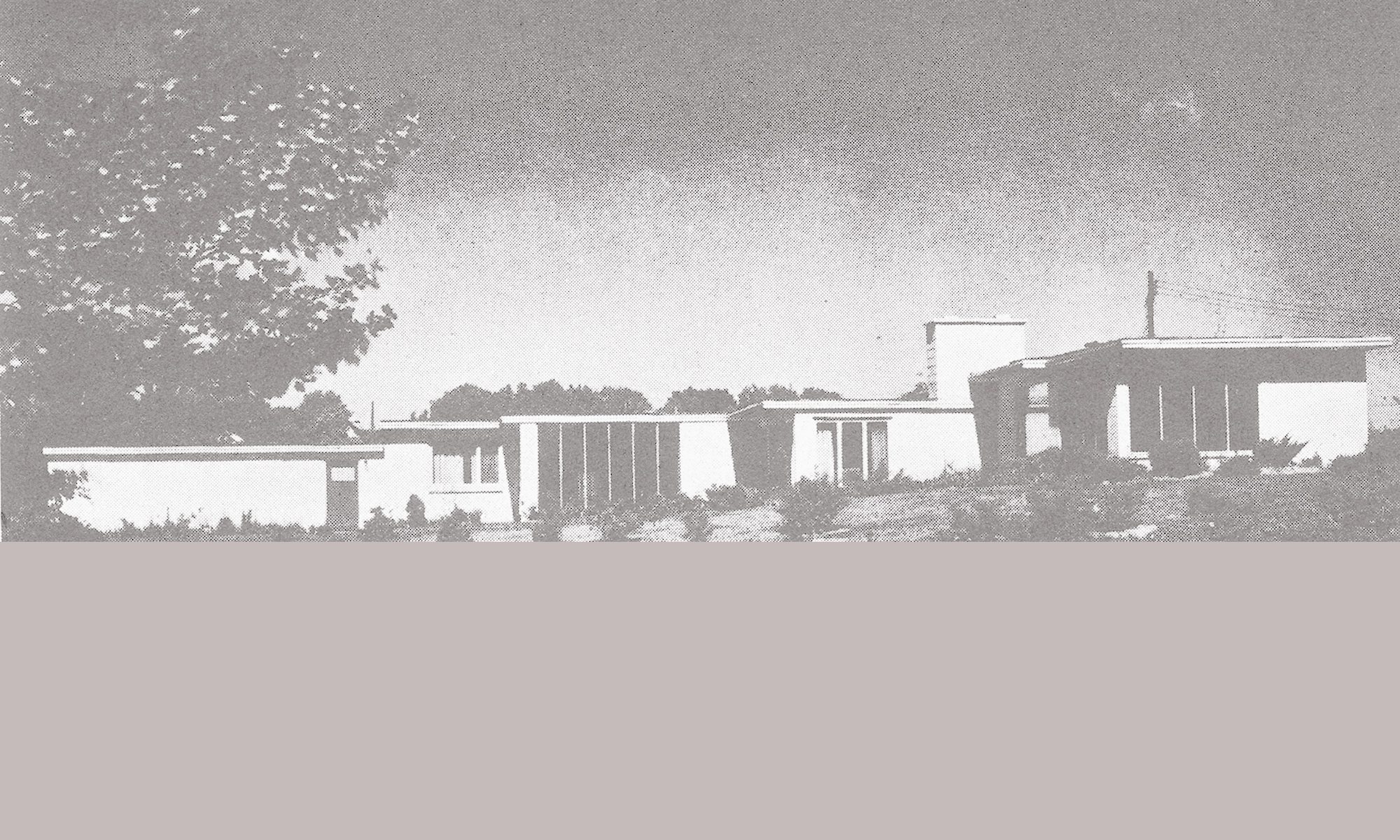
My parents were the original owners of this house. Dr and Mrs. Elaine Spagg.
This house was written up in Upstate Magazine in an article on noted area architects. Mr. Hershey picked this house as his favorite in the area. Both my parents have passed on, and I am pleased that we sold the house to two very special people. Im sure my parents are looking down upon them and are pleased with the needed upgrades to the house. I hope they accumulate as many positive memories in that house as I have.