(Click on images for enlargements)
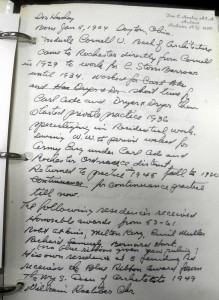 Don Hershey kept a series of notebooks that contain various types of information such as a summary of his career and awards, listings of his various projects, and stories of his early life in Dayton, Ohio where he lived until college. We are gradually transcribing these writings as we go through these books and will be putting the contents up in this section. He mentions his incorporation of passive solar design and radiant heat in a slab on the ground of about 35 of his houses in the 1940’s, “taking advantage of 55 degree earth temperature. These proved successful with a 30% fuel saving and delightfully warm floors.” Ideas that were way before their time.
Don Hershey kept a series of notebooks that contain various types of information such as a summary of his career and awards, listings of his various projects, and stories of his early life in Dayton, Ohio where he lived until college. We are gradually transcribing these writings as we go through these books and will be putting the contents up in this section. He mentions his incorporation of passive solar design and radiant heat in a slab on the ground of about 35 of his houses in the 1940’s, “taking advantage of 55 degree earth temperature. These proved successful with a 30% fuel saving and delightfully warm floors.” Ideas that were way before their time.
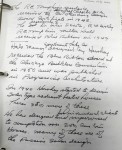
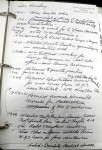


 It’s also illuminating to hear him describe watching the Wright Brothers (his neighbors in Dayton) do tests with kites while also working on a plane that eventually led to their building the world’s first successful airplane.
It’s also illuminating to hear him describe watching the Wright Brothers (his neighbors in Dayton) do tests with kites while also working on a plane that eventually led to their building the world’s first successful airplane.
“R.E. Tompkins Co. who placed the radiant tubes were most careful in their installation. The tubes were tied to cross bars in order to keep them lying level and permitting the floor layers to raise them into the bottom of the concrete cover of slab evenly where they were designed to be in order to get an even heat transfer – about 2″ from bottom. I have twenty five radiant heated floors in operation. They are all great – my clients walk around in their bare feet to fully enjoy it.”
– Don Hershey
1934 – Start of Practice (written by Don Hershey)
John Mitchell introduced me to Lawrence Neel who (….?) in Storrs Barrows office. Lawrence had plans made by builders Mann & Christian. Asked me to check them & make suggestions. I redrew plans to make improvements. This house had been built as a tract house by Mann & Christian plus other builders. It had central entrance colonial drawn up by Joe Haefner, draftsman in architect office. He built house on Brookside Drive Brighton. In the planning I indicated to Lawrence what I would have done from a fresh start. He got interested and bought lot two doors over. Then I drew up plans for 2nd house which he built. About the same time I was coming home on bus from Storrs Barrows office and got acquitted with Tom Hargrave who got the East Ave Bus every night. He asked what I did. I told him I worked in an architect office. He said great. I’m interested in building a house. Would you be interested? I said yes – we picked out lot on Beckwith Terrace – I drew 2 sets of plans – 1st house was on grand scale and cost exceeded $10,000. He didn’t wish to spend over $10,000 – I redrew and got Mann & Christian & Geo Kingston who were low bidders to build house. Tom lived in apt on Rutgers Street two doors from ours – 76 Rutgers. Later Dr. Donovan was looking at lot near Tom’s on Beckwith Terrace. They saw Tom’s house and said this is what we want. A simple straight forward design with no frills. They asked me to do their house. I did Arnold Donovan – Dentist – U of Penn
Where We Are Going in Architecture 1929-1969 (written by Don Hershey)
At this point in my career of 40 years since leaving Cornell School of Architecture we are beginning to be at a crossroads of Tradition versus Modern as we called it then. Now we say Contemporary, a much more sophisticated word. Leaving off the “Con” we have “Temporary.” Did you ever think of it in those terms? We are now a fast moving generation. We cannot sit anymore and enjoy the pure arts. We must move, believing we’re getting behind! I recall as a boy playing behind the Wright Brothers’ store on Third St. in Dayton, Ohio where we lived just a few doors down the street (Williams). These two gentlemen, Orville and Wilbur, were heroes in our kids’ minds but not so in the older folks’. Generally, they wanted to move forward in getting from one place to another. After that first successful flight in 1910 they were invited to receive a special award from the King and Queen in England. By train and boat they received it in 1911 almost a year later. After the arduous journey they felt more than ever that they must do something to help transportation.Their dream was to be able to get from one point to another without interruption – flying over buildings, cities, etc., then drop quietly into their destination. What a wonderful idea and feeling! Today we see this all came to pass but with certain reservations. The planes have gone ? – with extra noise and pollution fumes. Now we are out to fight and correct this fault everywhere.
Yet the plane is a blessing in disguise. To be able to communicate in person is worth many letters and phone calls.
To extract an understanding correctly more or less, we must meet face to face so as to learn first hand our beefs or objections to our proposals – beliefs or theirs.
Possibly now the airplane might be alongside the greatest invention – the wheel – without which neither could exist or proceed progressively.
4/21/1970 & 4/26/71 Don Hershey
Don Hershey (Bio written by Don Hershey-in 1980 or so)
Born Jan 5, 1904 Dayton, Ohio. Graduate Cornell U. Bach of Architecture. Came to Rochester directly from Cornell in 1929 to work for C. Storrs Barrows until 1934. Worked short time for Carl Ade and Dryer & Dryer then started private practice 1936 specializing in residential work. During WWII worked for Army Eng under Carl Ade and Rochester Ordnance district. Returned to practice in 1945 to 1980 for continuous practice till now.
The following residences received honorable awards from 53-61: Robt Atkins, Milton Karz, Emil Muller, Richard Samuels, Bernard Hart (no Blue Ribbons given new ruling). His own residence at 5 Landing Rd received the Blue Ribbon Award from the NYS Assn of Architects 1949, William Kaelber Chairman of Awards Committee
The R. E. Tompkins residence received the Central Chapter AIA Outstanding Design Award Certificate in 1949.
The residences of Dr. Silas Seinta, R McCarthy, R.E. Tompkins, Milton Kroll received Blue Ribbons in 1949.
Hale Manor Apartments Lake Ave, designed by Hershey received the Blue Ribbons Award at the Chicago Builders Convention in 1950 and was published in Progressive Architecture.
In 1940 Hershey started to design solar type radiant heated houses. There are 35 or more of these.
He has designed for individual clients and supervised to completion over 250 custom houses. Many of these are the passive solar design.
1953 Tomas Creighton, Editor Progressive Arch & Katherin Morris Ford, Arch Consultant chose the Robert Brown House, Pittsford to appear in their book Quality Budget Houses – and Owner Built, Passive Solar, Modular design.
1950 Progressive Architecture choose Hale Manor Lake Ave designed for Emil Muller as one of the four best 608 Housing projects in USA. They published it with a Round Robin Critique with the other three. It won 9 Blue Ribbons at the Chicago Builders Convention the year before.
President Roch Society got Bucky Fuller to speak.
1950 Hale Manor, Lake Ave was chosen and published by Progressive Architecture in a Round Robin Critique as one of the four best 608 projects in U.S.A. It was designed for Emil Muller. The year before it won a blue ribbon at U.S. Builders Convention in Chicago.
1953-1961 Won 5 Honorable Award certificates and four blue ribbon awards for residences by N.Y. Association of Architects. Ronne McCarth House published in Architectural Record.
After 1961 did not participate in any award programs but many of the 250 custom residences were on Smith and Seton Hall Tours – Democrat & Chronicle and Brighton Pittsford Post write ups – Cornell College of Architecture & Rochester Society
In 1945 started designing solar type modular design residences. About 35 with radiant heat in slab on ground, taking advantage of 55% earth temperature. These proved successful with a 30 % fuel saving and delightfully warm floors.
A Sample Page from Hershey’s Log Book 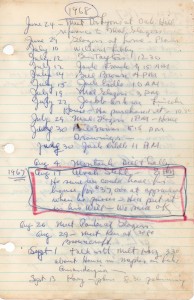
Don Hershey kept a log of his work including phone conversations, meetings with clients, contractors, etc. This page is but one from a series of books that he maintained over the years. He detailed each project’s progression, costs and issues that arose as well as writing notes for talks that he gave such as this one at an “Art Gallery” (perhaps the Memorial Art Gallery?) in 1968: “Today I wish to cover in part House Architecture related to my practice and Landscape Architecture related to some of my work, and some Mexican and California work plus some extras. The examples shown on my slides are but a few from 300 jobs I’ve personally designed and supervised over the past thirty years.”
Hershey’s View on Partnerships
These 3 pages discuss Hershey’s experience and feelings about partnerships.
Karen Hershey Morrell, the youngest of the late Robert (Bob) Hershey’s girls wrote the following to us:
I wasn’t sure you had captured this anywhere on the site but I wanted to be sure you knew that my grandfather was related to Abraham Lincoln. In fact, he was a 4th cousin! We are related down the James Lincoln line who was Abe’s uncle. My grandfather Don’s mother was named Sadie Lincoln and she married a Hershey. The couple had 5 sons and one of which was my grandfather Don! I love to share that interesting fact with people! So we are related distantly to Milton Hershey (founder of The Hershey Chocolate Company and the “company town” of Hershey, Pennsylvania) but also to Abraham Lincoln! Here is a picture that my grandfather drew up that shows the lineage and relationship to Abe. (Click on the image for an enlargement.)
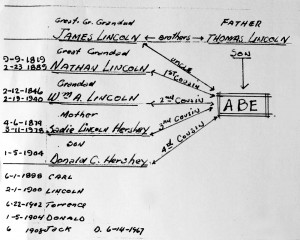 My father Robert Lincoln Hershey (Bob), and his brothers Ken and Alan would be 5th cousins and my sisters and cousins would be 6th cousins, and my kids are then 7th cousins! You are correct on the name Lincoln…..my grandpa’s brother.
My father Robert Lincoln Hershey (Bob), and his brothers Ken and Alan would be 5th cousins and my sisters and cousins would be 6th cousins, and my kids are then 7th cousins! You are correct on the name Lincoln…..my grandpa’s brother.
I also have a first cousin named Tad (Ken Hershey’s oldest son was named after one of Abe’s sons). So there you have it!!!
So you see….my grandpa’s Great Great Granddad was James who was Abe’s uncle. He had a son named Nathan who had a son named William who was my grandpa’s Grandad. His daughter was Sadie who married a Hershey and had my grandpa along with the other 4 boys.
Orville & Wilbur Wright (written by Don Hershey on June 1, 1979)
6/1/79
I.
Their Bicycle shop was on West Third St on the north side of Williams St corner the second store store from corner. The front of the store had various types of bicycles plus a counter about half way in the store. Behind it was a large canvas divide which kept their repair department & shop hidden – there they had mostly various parts, wirings, etc which they working on between Bicycle repair work. As you entered the store there was a strong odor of Baunana (sp?) Oil to hide the smell of dope they used to coat wings of their planes. Every Saturday morning they flew kites and box kites from the rear alley of their shop. They had trouble flying their big six foot box kites and very large regular kites on string and rope. They used many kinds of fishing string in all sizes – but ended up resorting to copper phone line wire – then to heavier camper wire used for power Elec lines. They were able to acquire and used these large wood reels the wire came on for their reel. They mounted the reel on a contraption of steel set in concrete slab which they could move out of the way when trucks or wagons would use alleys during business days. The neighborhood boys and even the girls thought well of these two handsome fellows. They allowed us to be with them if we behaved well – otherwise they became stern saying, “you all must clear out and stand on Williams Street to watch.”
II.
We lived at 126 N. Williams St next to the Bakers and across street from Centtrims (sp?) and Dr Marshall (I believe he went with Perry to North Pole). The Bakers were in the Liquor Business and had a store on Third St with big barrels of whiskey which they mixed with according to the customers’ wish. They sold it in their own or your bottle or gallon jug.
Across their store was Autruss Ice Cream Co. known as Seus City Ice Cream Co. They used we kids to sample their regular ice cream and different mixes from time to time to see our reaction as to its possible success. We’d sit in their package room in winter then outside in the alley in summer where we held large servings in the tissue cover they used to place over the top of their cans which were delivered to their store customers.
The bakers traveled to Panama to see the Canal development at that time 11911 – They built a miniature canal with locks and all in their back yard – then charged 5 cents per boy to see it. My bedroom over looked it where we charged 2 cents per look – when they learned about it they put up a closed fence and shield to cut out good view. Because of the Wright Bros. This was a very inventive, active neighborhood. There was always something happening which I’ll tell about later.
III.
1905-1912
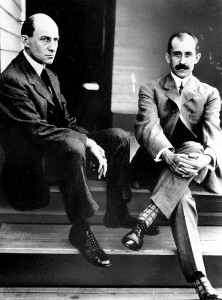 The Wright Bros were very genteel and dressed in good taste. In summer they wore white suits with straw flat hats. In winter Blue serge suits, stiff collars and Derbies (black) with spats on their shoes.
The Wright Bros were very genteel and dressed in good taste. In summer they wore white suits with straw flat hats. In winter Blue serge suits, stiff collars and Derbies (black) with spats on their shoes.
One Sunday morning about 1910 – I was 6 years old – and with my brothers Torrance 7 1/2, Lincoln 10, Carl 12, we watched them fly the very large box kite. We were allowed to stay near them because my brothers Carl & Linc delivered newspapers to them. They kept the other kids back at Williams St about 30′ away. Then they cranked out the copper wire for about 50′ down the alley (west). Then they lifted the kite up to catch the breeze. It was a good day for flying. The kite lifted fast and the big wood reel spun rapidly. They slowly applied a brake they devised along side of the reel. When the kite was up about 1/2 mile or more they pulled from the back door of the store a silk parachute which they put on the wire carefully with their backs to us. All of a sudden the parachute went rapidly up with a cat which was sitting in a cloth bag with his head out. When the cat got almost to the kite they snapped the wire and the parachute opened and was floating nicely to the north over (the Great Miami) River. Wilbur jumped on his bike and headed up north Williams St, pumping it hard.
IV.
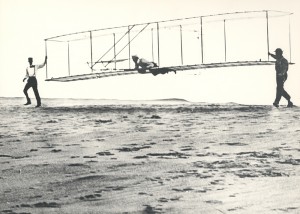 They had notified the Fire Dept near there that they might have trouble with the cat landing in a tree and would they rescue. Sure enough the fire truck followed him with this long ladder. It landed in a large tree but the firemen fetched it out. All was well. They wanted to learn the reaction on the cat at a distance up they hadn’t reached. It being their store cat it behaved the same so Wilbur came back with cat in one hand as he swung into the alley Orville greeting him saying she looks OK and sounds OK.
They had notified the Fire Dept near there that they might have trouble with the cat landing in a tree and would they rescue. Sure enough the fire truck followed him with this long ladder. It landed in a large tree but the firemen fetched it out. All was well. They wanted to learn the reaction on the cat at a distance up they hadn’t reached. It being their store cat it behaved the same so Wilbur came back with cat in one hand as he swung into the alley Orville greeting him saying she looks OK and sounds OK.
Monday morning there was an article by the Assn of Cruelty to Animals criticizing Wrights. They said they would have sent up their pet dog but the cat had 9 lives which they trusted better. We kids got a thrill out of the experiment and would have volunteered if they had asked us.
My Grandad Lincoln was partner then later owner of a Dry Goods Store across Third St from their store. He was a good friend of their Mother & Dad and sold merchandise to them. The mother was a fine seamstress.
V.
They would tow their chassis of the plane with their double Bicycle. They combined two bikes by welding a bar across the top support to the other bike. They used bike wheels on the plane chassis and wing. They would go on Third Street East to the test field about 3 miles or more from their shop. This field later became a part of Wright Paterson Airport. They built a hanger with a canvas door. They had to abandon this for a large wood door which slid on a metal track extended to hold the door giving them compete clearance to pouch plane in and out. They erected 6′ wire fences around a large area, then placed a sign which read “Beware of Rattlesnakes” and “This Fence is Electrified. Do not touch it or you’ll be executed.”
Most of the earlier experiments were being done at Kitty Hawk until they got the plane where it would rise from its own motor. (Wilbur died in 1912)
In 1912 we moved to West Levee so was out of touch with the Wright Bros. My brothers still carried papers to them. In late March 1913 we had the Big Dayton Flood. The water rose 131(?) on their store That ended their bike business. They were on their way.
VI.
It was about 1910 I believe that they returned from England where they flew for King George V. Third St. was decorated up for about 3 or 4 blocks in their store area. The neighborhood gave a big welcome – firecrackers and fireworks at night.
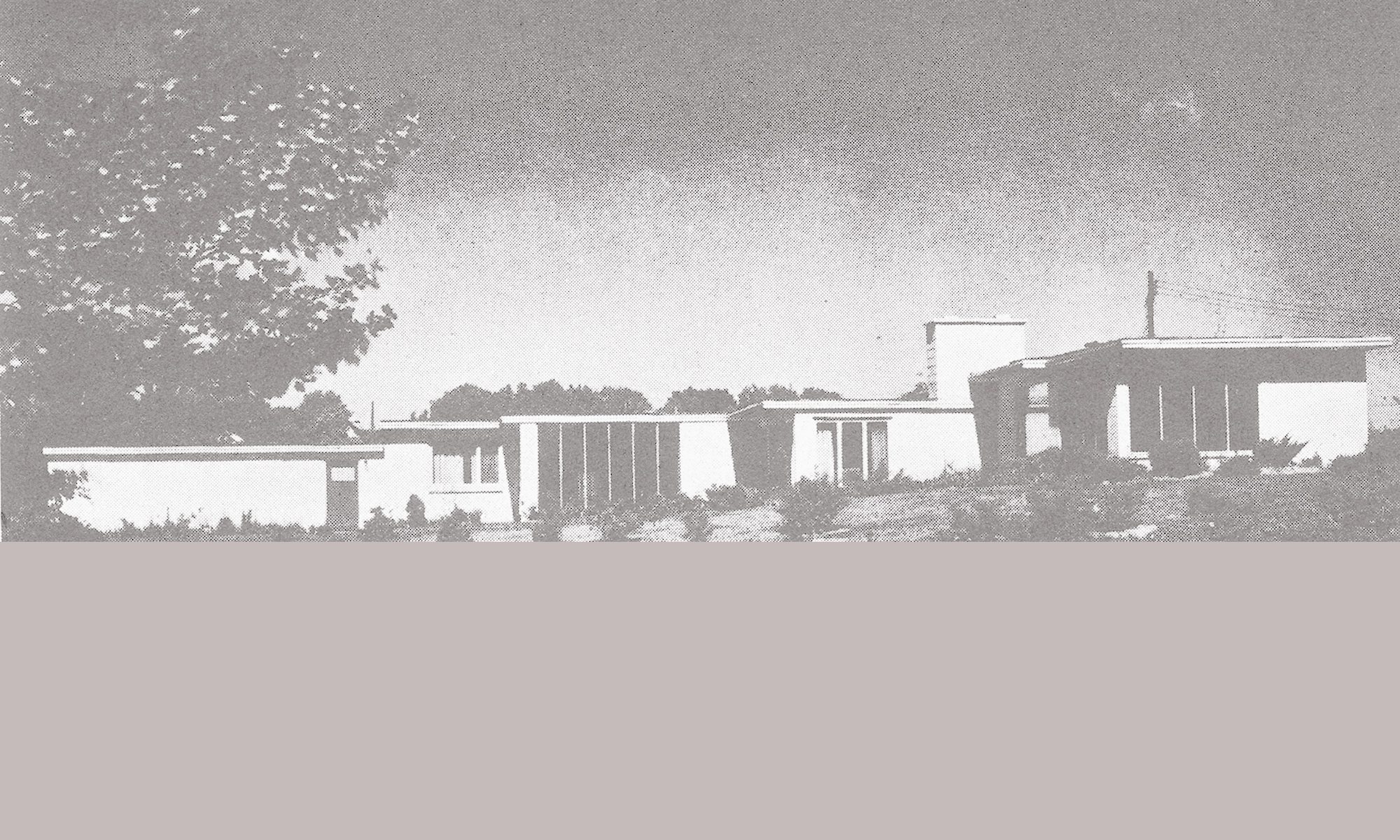
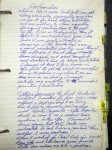
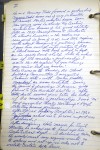
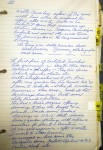
Hi, we have a Don Hershey home here in Claremont, CA that we’ve lived in for almost 10 years. We have tried to keep the home as original as possible and the decor to the mid-century modern style. We also have the original blueprints for the home. I can send pictures of the home and driveway stamp if you can provide me with the email address for the website moderator.
315 Teasdale Dr, Claremont 91711
Nice to read the content on here 🙂 thank you.
Hello Jay and Amber,
So exciting to hear from you! I do have indications of Hershey working in Claremont, CA (see http://www.donhershey.com/homes-by-area/other-areas/). On Baughman Avenue, 664 W. 11th Street and 1405 Via Zurita Street. Are you familiar with these homes? Do you know who the original owner of your home was? When was it built? So many questions… And I would love any photos or plans you are able to share.
Thanks for reaching out,
Peggi
I inquired and heard back from Claremont Heritage who were very helpful and told me there was a builder in Claremont named Don Hershey who built homes for the local architects during the same period that NY architect Don Hershey worked here. I found his obituary online which confirms this. So, mystery solved!
I am Karen Hershey Morrell, the youngest of the late Robert (Bob) Hershey’s girls. I wasn’t sure you had captured this anywhere on the site but I wanted to be sure you knew that my grandfather was related to Abraham Lincoln. In fact, he was a 4th cousin! We are related down the William Lincoln line who was Abe’s uncle. My grandfather, Don’s mother was named Sadie Lincoln and she married a Hershey. The couple had 5 sons and one of which was my grandfather Don! I love to share that interesting fact with people! So we are related distantly to Milton Hershey but also to Abraham Lincoln! I have a picture that my grandfather drew up that shows the lineage and relationship to Abe. To what email should I send it? It would make a nice addition to the “Notebook” section or “His Life”. Forgive me if I missed it and you already have it! Love this website…..it makes me so very proud!
So great to hear from you Karen. And such an interesting bit of information about your grandfather. I would definitely like to include that picture of the lineage. That probably explains why his brother’s name and his grandfather’s was Lincoln.
Thanks! Peggi My email is peggi@donhershey.com
I see that #46 Knollwood Dr. is on your list now as being for sale…please excuse
the repetition!
I wanted to let you know that I grew up on Allens Creek Rd., and the Pfluke’s
were our neighbors for many years. Mrs. Pfluke and my mother were quite good
friends, and her son John was kind enough to return some of my mother’s college
art work that the Pfluke’s had kept for me after our house was sold in 1978.
Our house was designed by Cyril Tucker, and built in 1936 by Emil Muller.
Susan,It was on the market when I wrote that post but it sold in Aug 2014. So it appears that that buyer is flipping the house after cutting many trees down (probably to enlarge the buildable section of the lot). From the zillow description it sounds like he hopes to sell to someone who wants to tear it down and build a much larger home. When we went into it during the estate sale of the Gootnicks, it was in disrepair inside. Too bad the new buyer didn’t fix it up and maintain the Hershey structure. How interesting that you grew up next to the Pflukes. And that your house was built by Emil Muller. Hershey designed Muller’s house and worked with him on various projects including the Rotary Handicapped Children’s Camp in Penfield, NY.
Hello,
I’m not sure if this is the best place to reach out but thought I should at least try. My dad is having some issues with his radiant heating and has tried many options, including reaching out to the town of Brighton to seek a blueprint that would potential show a mapping for the heating system. This, however, didn’t work out as planned, but in doing so he discovered his home was a Don Hershey home. He asked me to reach out here in hopes that someone else experienced a similar issue and had some help, or a the very least if anyone could help him find the blueprints for his home.
He ha owned his home since the early 90’s, but just starting living there in the last 10+ years.
Since finding out his home is a Don Hershey, he has been a bit upset and regretful over some changes he had made the house but overall the true essence is still very much intact.
thank you!