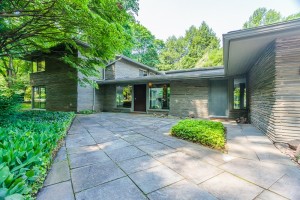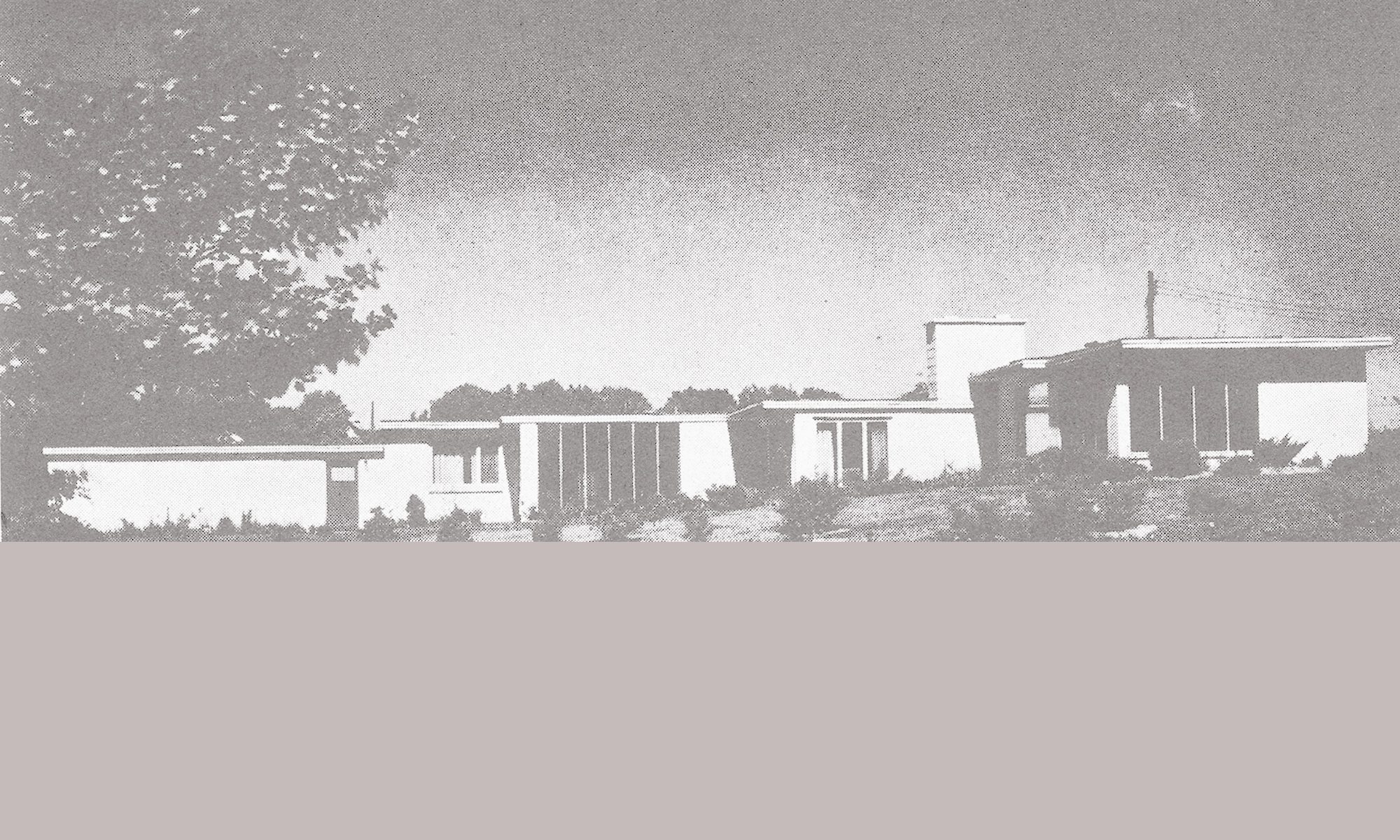 This beautiful home at 25 San Rafael Drive in Pittsford is on the market. Hershey designed this 4800 sq ft home on a .45 acre lot in 1963. Here is a description from the real estate listing:
This beautiful home at 25 San Rafael Drive in Pittsford is on the market. Hershey designed this 4800 sq ft home on a .45 acre lot in 1963. Here is a description from the real estate listing:
“Amazing one of a kind home and setting is a masterpiece! Noted architect Don Hershey designed this home for the original owners and their family. This rare property located in a very sought after and private San Rafael Drive neighborhood in Pittsford is nature at its best!
This Frank Lloyd Wright inspired home is just beautiful! The hallmark of Don Hershey’s design is the expansive use of windows with nature views!
Starting with the foyer, with cathedral ceilings, courtyard views & slate floors! The living room is just stunning with a marble fireplace wall & elevated dining area with slate floors & park views! Just off the living room is a library with wet bar & powder room.
Eat in kitchen has beautiful walnut cabinetry and oak floors along with access to the screen in porch! Family room has cathedral ceilings, oak floors, stone fireplace wall & a wall of windows! Adjacent to the family room is a den or first floor bedroom & full bathroom!All major rooms take in courtyard views! The courtyard has an oriental garden design that makes you feel at peace!
2nd floor features spacious master suite including a private deck, dressing room with wall of closets & make up area, master bath with shower, soaking tub and sauna! Plus, three other bedrooms & two bathrooms!
The new lower level has a gallery area leading to the media room with cable & HDMI hook ups.
The beautiful and expansive landscaped lot is the ultimate nature setting!…”
Click here to go to the full real estate listing.
Watch this video tour of 25 San Rafael.
Click here to go to a site about this home.
Note: This home sold for $530,000 on 8/6/15.

Margaret – As you’re featuring the work of Don Hershey on this site, I wonder if you know of the house he designed c. 1966-’67 on Sheldon Rd. in the town of Mendon for the founder of Dyna Color Corporation? I was just talking with Marcia Greenwood at the “Democrat & Chronicle”, who writes for their “Rochester” magazine. She’s looking to incorporate this house in an upcoming feature story on design. Located west of Clover St. & Mendon Ponds Park, the Sheldon Road house is 8,000+ square feet and appears to be one of the first examples of a suburban “Mc Mansion/Trophy House” in Monroe County. When it was built, it would have been a remarkable anomaly in the mostly-rural countryside that characterized Mendon, which had not yet experienced the many “trophy-sized” houses that were built beginning in the 1980s & continuing to the present. Marcia’s files state that Don Hershey was the architect for this house. I was quite surprised – as Don’s residential designs look very different from this house. As it turns out, Marcia & I – who both grew up in the Rochester area – also shared the background of family “Sunday drives” – where our families would explore the roadways in the many outlying communities. In discussing this house today, we discovered that, when our respective families first saw this house back in the late 1960s – during a “Sunday drive” – we both had the same reaction: “What, exactly, is this building?!” Its size, scale & appearance made it appear to be more like the clubhouse for a private club, than a single-family residence. And, now that we know Don’s style of residential design – it certainly doesn’t look any other house he designed during his career. From the newspaper articles on file at the D & C, the house was described as a building “designed for entertaining.” That would make sense, when you see its size, the large “footprint” of the building and the outbuildings on the property. Do you know of this building? Have you ever talked with Don’s 2 sons (Ken, Don) about this project? It’s certainly unique in the catalogue of Hershey-designed houses.
Cynthia, I have it on the site under Honeoye Falls because the real estate sites list it as being there (although it is right near the Mendon line). http://www.donhershey.com/homes-by-area/mendon-ny/ Check out the links on this page to the Times-Union article you mentioned and the page I have with the aerial and Don’s sketch of the layout. You’re right. It really doesn’t look like a Hershey. It must be an instance where the owners drove the project in a different direction than he would naturally go. Thanks for your input! Peggi